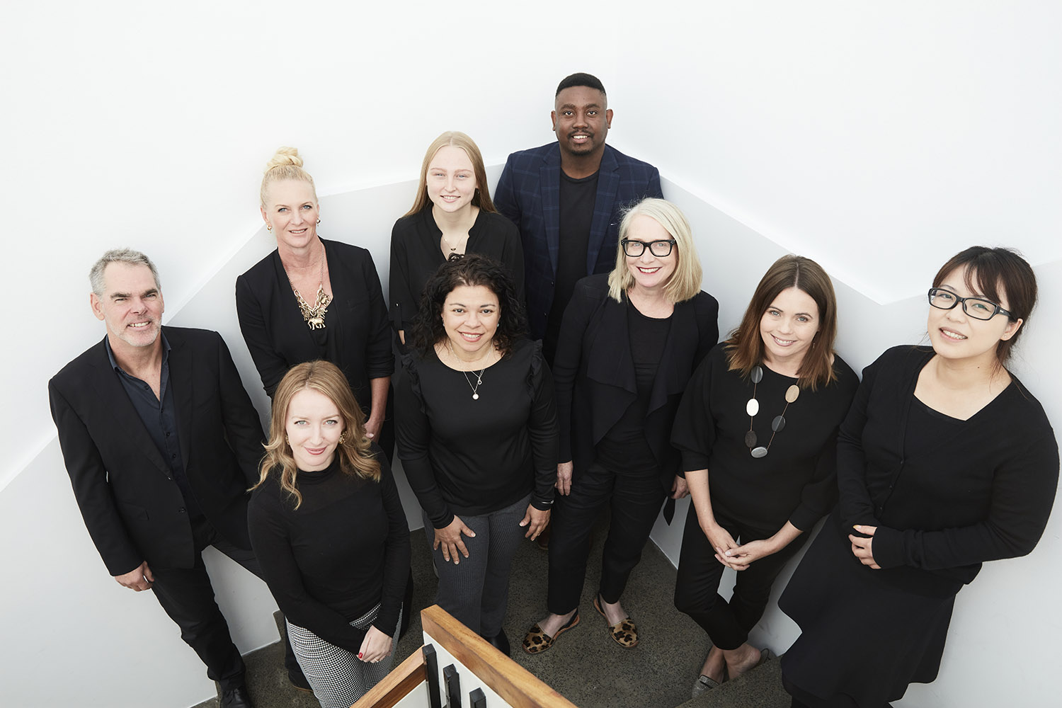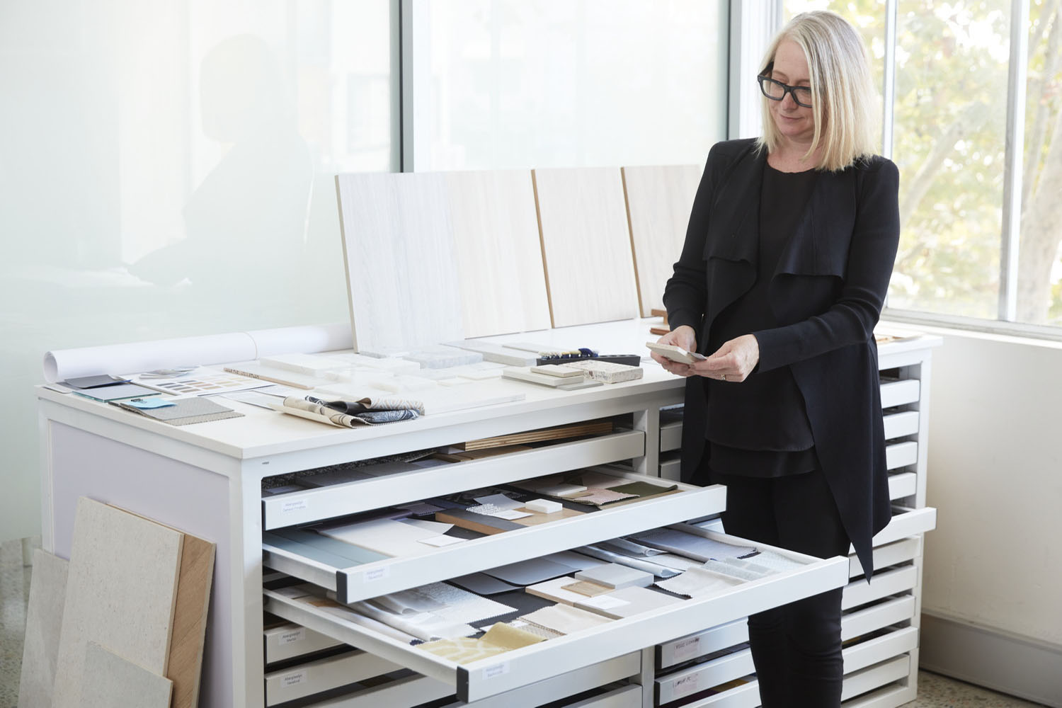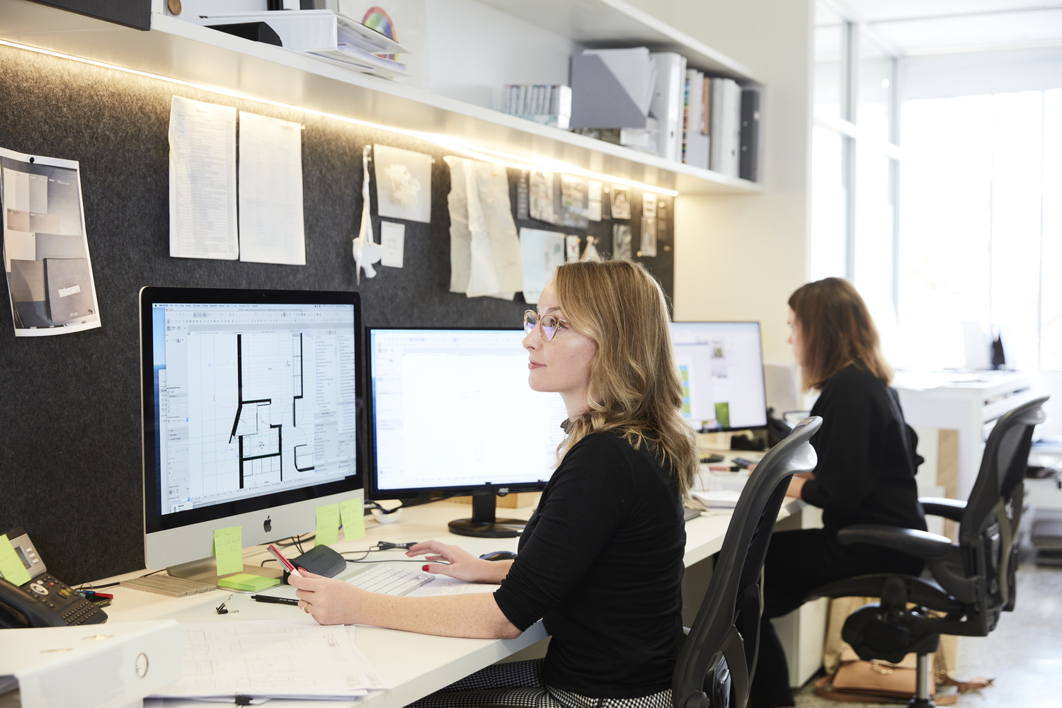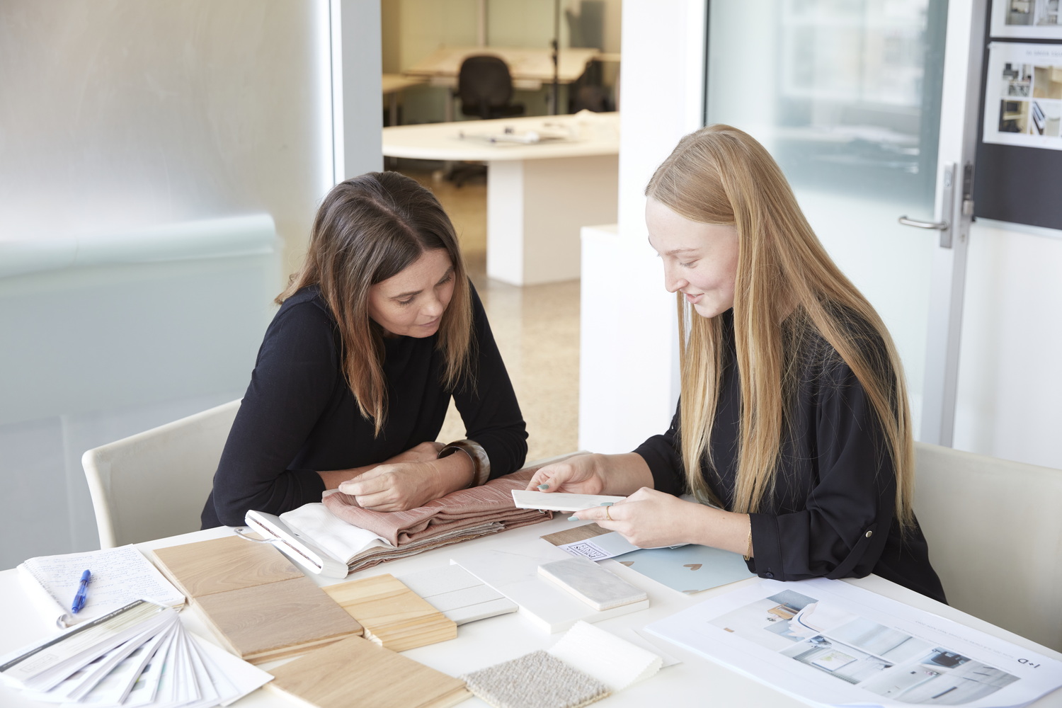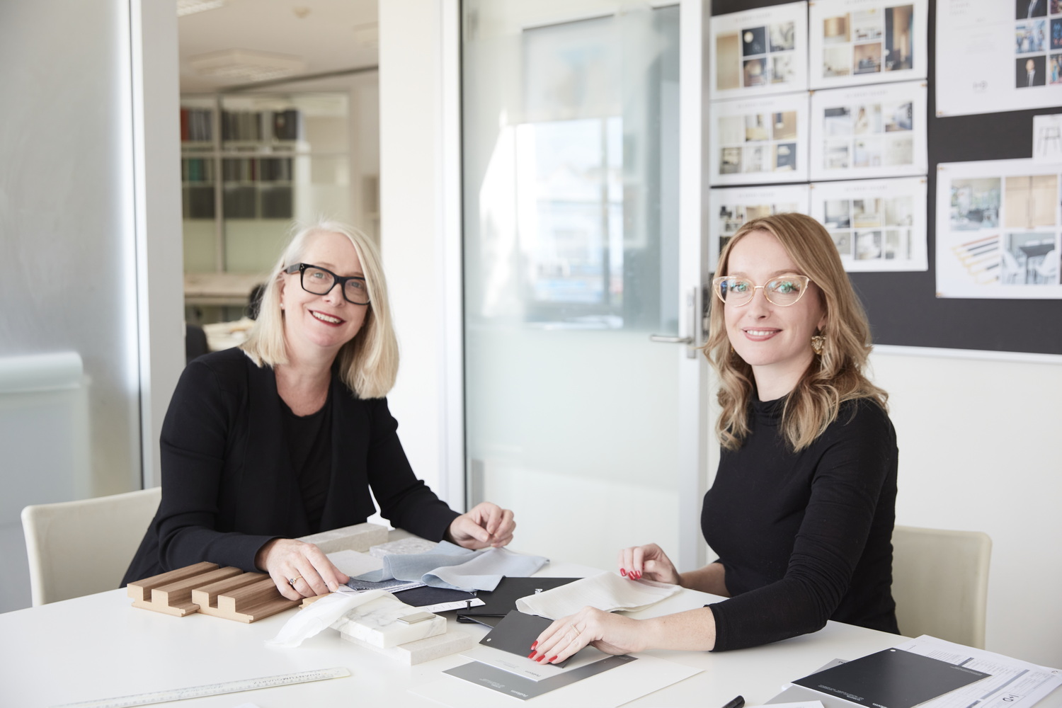About Us
I+D Studio is a full service, boutique interior design studio located on Sydney’s lower north shore. Originally established 20 years ago as the design arm of McNally Architects, I+D Studio was incorporated as an independent business in 2018.
Our design philosophy for any space we create, is that it should evoke feelings of safety, comfort, warmth, engagement and motivation. We believe that great design must enrich the lives of those who live there and help to create harmonious and productive communities.
We are experienced in concept development, interior design and decoration, documentation, project management and procurement. We take pride in our open and collaborative engagement with our clients. Our depth of knowledge in all facets of the design process means that we are agile in adapting to client changes and budget challenges.
Our Services
As a smaller studio, we take pride in our personalised approach and involvement in every project. I+D is unique in having a carefully curated team that is highly skilled in multiple disciplines. This gives our clients access to resources typically offered by large firms without the associated high overheads and allows us to offer a cost-effective solution for projects with potentially changing requirements.
- Interior Designers
- Interior Architects
- Architects
- Interior Stylists
- Art Curation & Placement
- Décor & Soft Furnishing Design
- Colour Consultant
- Custom Fabric Design
- Carpet & Rug Design
- Procurement Expertise
- Project Management
- Graphic design
- Signage Design
- 3D Design
- 3D Interior Design
Our Approach
No matter the size of the project, our design approach is divided into four stages:
Stage One | Concept Development
We listen to our client’s objectives to clarify and define the basis for the project. We then develop a scope of works ensuring that the integrity of the design vision is captured. We recognise the need for client collaboration and possible changes throughout the project and adapt accordingly.
We then create the conceptual documentation. This communicates our inspiration and creative adaptation of all design elements. Every design decision is run through this filter including custom joinery, furniture, lighting design, soft furnishings, artwork curation and decorative items.
Stage Two | Design Development
Following concept approval, we refine and confirm all finishes and design detailing.
The furnishing fittings and equipment (FF&E) schedule is finalised which outlines and specifies all finishes and furniture, lights, window treatments and signage to facilitate tender and construction. The documentation package includes floor plans, wall finishes plans, ceiling plans, elevations and joinery details. The furnishing schedule is created and incorporates selected soft furnishings, artworks and styling with detailed layout plans, sample finishes boards and furnishing swatch books produced.
Stage Three | Construction
This is where design starts to become reality. We liaise with appointed project consultants – architects, engineers, landscape architects, audio specialists – and integrate their documentation with ours. We attend site visits during construction to assure correct installation of all interior finishes.
Stage Four | Furnishing & Post Occupancy Evaluation
When the construction is complete, we then focus on procurement, delivery and installation of furnishings, installation of window furnishings and artwork placement and decorative styling of individual rooms. We also conduct a post occupancy evaluation to ensure quality control and absolute client satisfaction.
Styling
At I+D we think about styling as an important layer in the design process. Styling adds personality and completes the design in any space. Complimenting the right soft furnishings, lighting and artwork can transform, refresh and provide a unique esthetic to relax, invigorate and motivate your surroundings.
I+D Styling experience spans across residential, commercial, schools and aged care. Our styling provides a range of services from consultation and layout reommendations through to complete specifications and fitout management. We have expertise in colour consulting, fabric design and furniture manufacture which allows for custom designs through our network of incredible suppliers.
Whether it be a child’s bedroom that needs a new fresh look or an office space that requires updating, our team has the experience to transform any space for any budget.
MOSMAN – Clanalpine Street
2019 Winner Mosman Design Awards – Public Choice
2019 Winner of Alterations and Additions
2019 Featured in Inside Out magazine
This beautiful home designed by McNally Architects in Clanalpine Street Mosman, was a finalist for the Mosman Design Award. The home has a truly stunning exterior esthetic, flowing over 3 levels, the design provides privacy for family while allowing for complete connectivity on the ground level via a seamless flow to the pool and garden cabana area.
McNally’s gave us the opportunity to showcase and style the incredible layout for the award nominations. Bedrooms, Bathrooms and living areas were decorated with some of our favourite suppliers including Dinasaur designs, Koskella and Great Dane. Colours, fabrics and specifically sourced styling items from our colleagues gave the home a cohesive relaxed ambience.
We were thrilled that McNallys were awarded winner of Alterations and Additions and also the Public Choice Award.
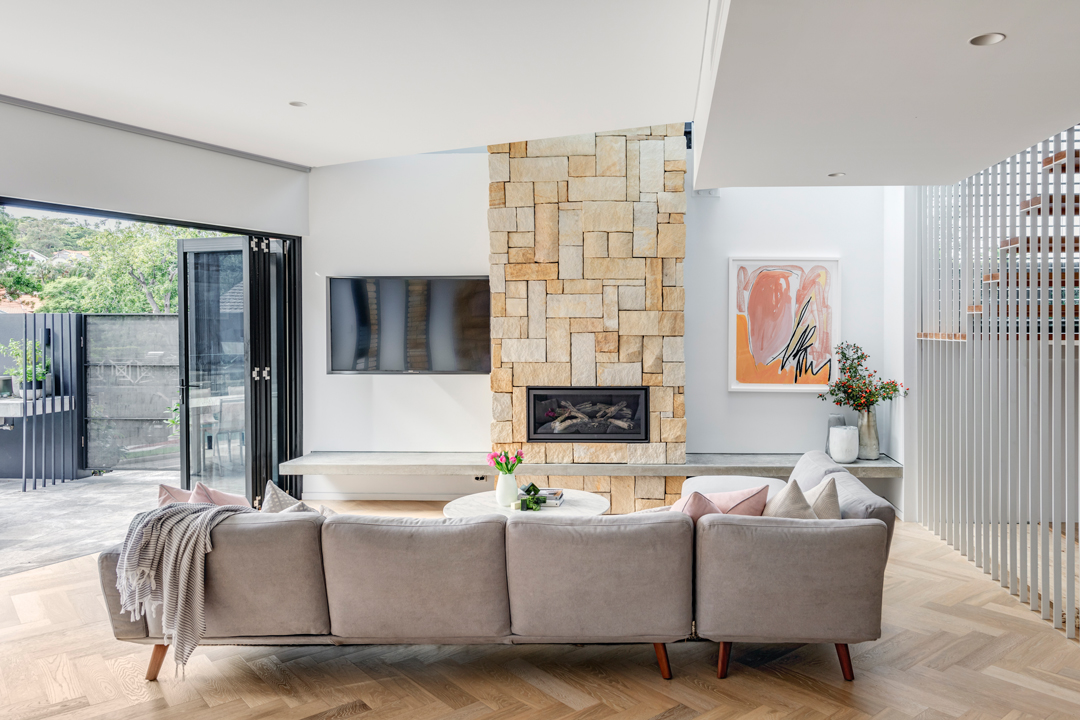
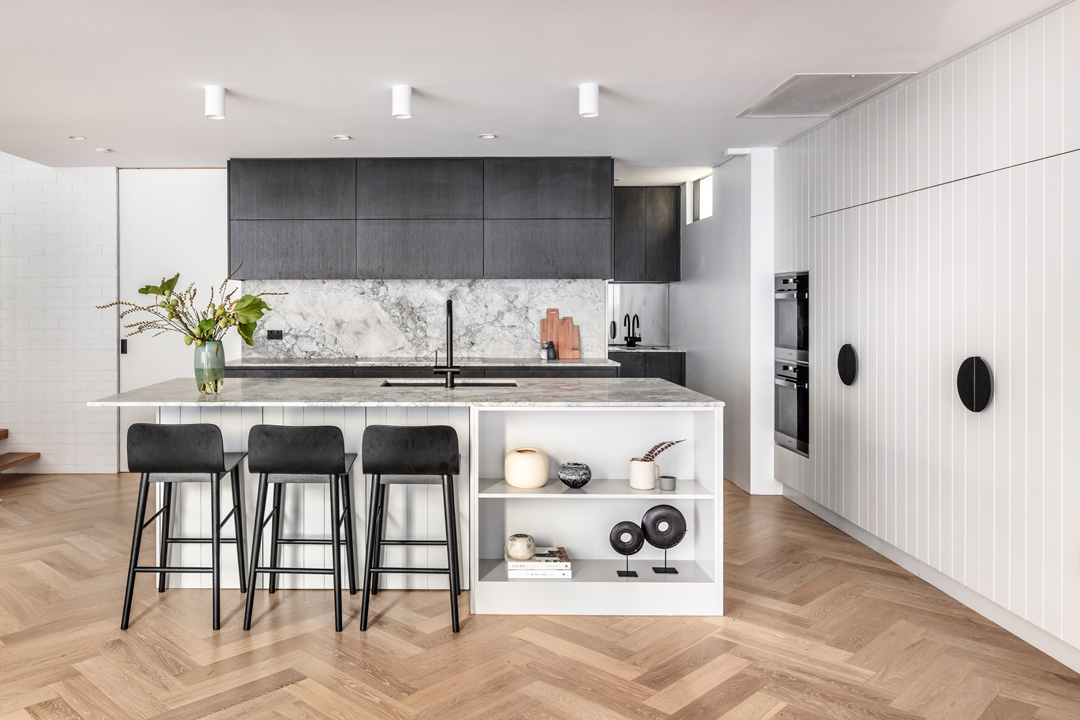
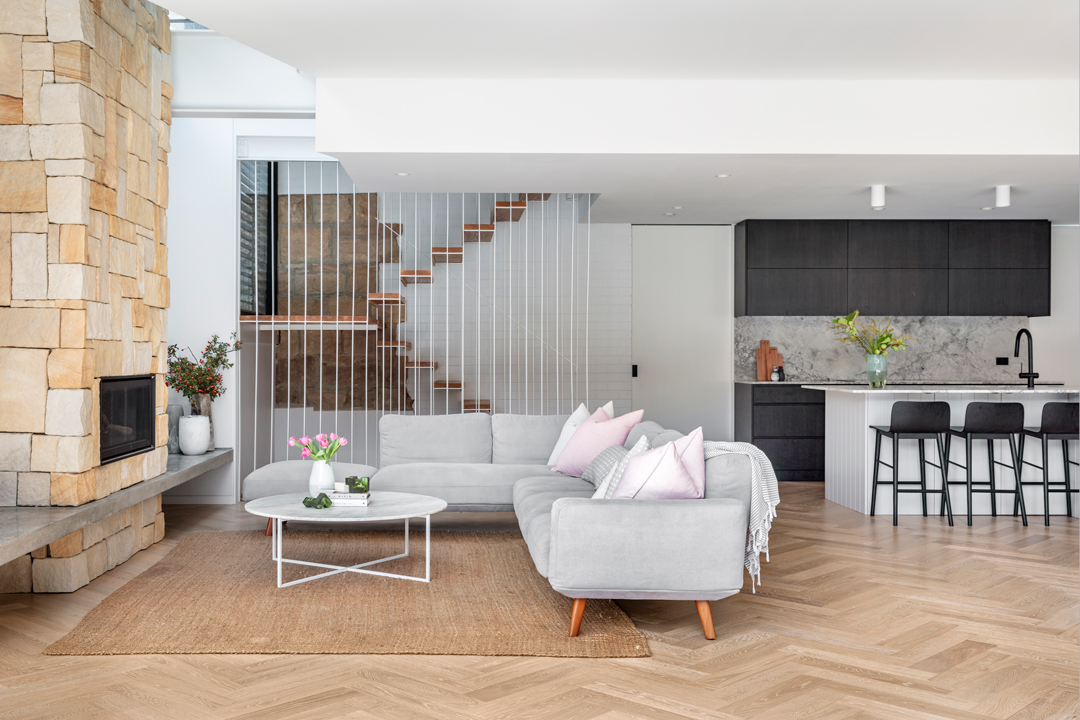
Our Team
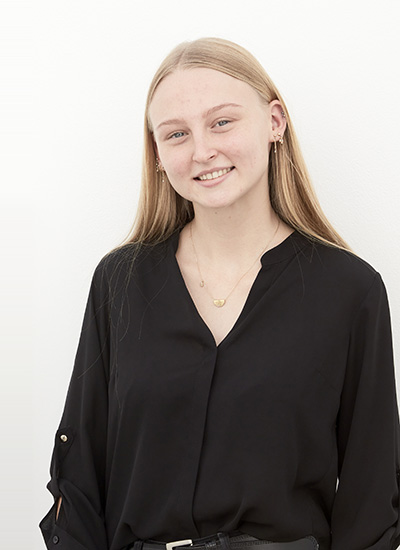
Zali Annakin
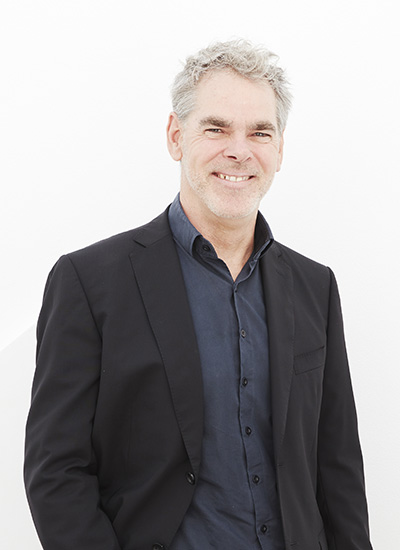
James McNally

Sudden Matsa
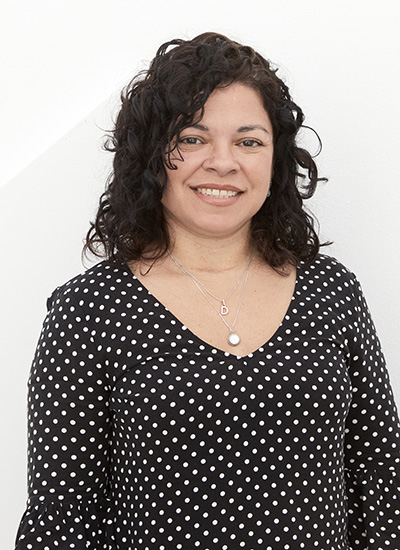
Daniela Rios
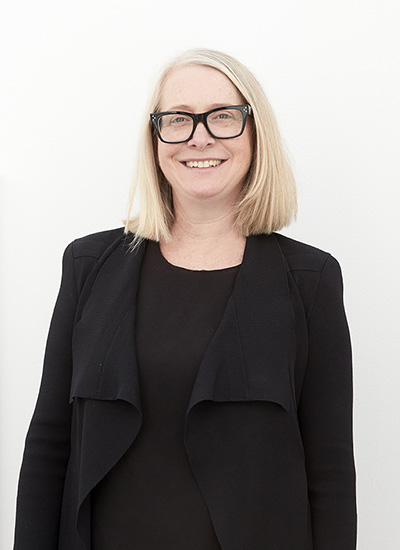
Caroline McNally
Dip Design, Dip Colour& Design, DIA NSW
Senior Interior Designer | Director I+D Studio
Caroline brings over 20 years of interior design and project management experience including brand new builds and refurbishment projects across the seniors living, residential, commercial and child care sectors. Caroline’s breadth of experience, particularly in the residential space, gives her a diverse creative outlook and allows her to approach aged care design with an ethos of creating beautiful homes and living spaces for our senior citizens.
Caroline’s breadth of experience and her personal interest in contemporary educational design gives her a diverse creative outlook and informs her approach of creating productive and empowering learning spaces.
Caroline is involved in all aspects of project work. She takes a thoughtful approach when interpreting the brief and manages a team of project-specific interior consultants over the entire design process from initial concept design, design development, documentation, procurement, construction, and final delivery.
Caroline’s eye for detail and her collaborative client-focused approach makes her a valuable member of every project team. She ensures that each educational design project is individually crafted to deliver unique, creative solutions and a seamless result every time.

Jason Houliston
Masters Architecture
Interior Architect Designer
Jason is an imaginative interior architect with a wealth of experience in residential, commercial, and hospitality design both locally and abroad. His holistic design approach is a mainstay in his involvement in diverse project typologies ranging from high-end residential projects in Sydney to tranquil resorts overseas.
Jason’s natural creativity and curiosity, coupled with his formal education and experience in architecture and interior design, ensures that each project is an opportunity to discover and deliver a unique and fitting design solution appropriate to the client and site.
His range of international experience in architecture and interiors, enables him to approach each project with a broad design repertoire and fresh outlook.
Jason takes great pleasure in the design process of projects. His commitment to understanding the client and project parameters ensures that all stages of the journey add a positive layer of discovery and detail to the final design.
Jason prides himself on developing and delivering spaces that exceed client dreams and expectations, while promoting the value of synergetic collaboration and working relationships between all parties involved in the realization and delivery of a project

Liam Stack
Architecture Intern | UNSW
Liam is working through his Architectural degree at Sydney University and is acheiving great results in his work.
He brings to our team a clear and logical approach to design and outcomes that show he has an inherent understanding of how solutions can be achieved through good design.
Liam has a a very solid understanding of our CAD/BIM software and brings his skill in this space to all within the office and is a solid and reliable team member on all projects he is involved in and has a hunger to learn and push ideas and approaches to achive the best solutions.

Zali Annakin
Interiors & Administrative Assistant
Zali has a personal passion for interior design and architecture. She assists our senior design team with sample library management, FF&E documentation, and scheduling.
Zali is a creative and detail-oriented administrative expert with excellent interpersonal and problem-solving skills. She assists in ensuring projects are managed smoothly and within deadlines.

Sudden Matsa
BArch
Project Architect | McNally Architects
Sudden is an experienced architectural designer with a demonstrated history of working in the architecture and planning industry. Sudden has a high level of skill with BIM and other IT platforms. He is experienced in seniors living design, educational, small and medium density construction, high end residential, interior design and childcare architecture.
A key team member, Sudden’s innovative design skills and client service ethic has allowed him to work on a variety of design brief and project scales. With a passionate interest in seniors living design, Sudden is a valuable member of the I+D Studio team.

Daniela Rios
BArch
Senior Project Architect | McNally Architects
Daniela has 18 years’ experience in medium to large projects in all areas of the educational sector in Australia.
Daniela has expanded her skill set working with several large reputable architectural firms completing projects both locally and overseas.
Daniela’s unique combination of practical yet creative design skills allow her to convey clear and concise information to our clients, contractors, and sub-consultant teams. Her ability to complete documentation reviews, co-ordinate services and experience in construction detail resolution as well as her extensive knowledge of building codes, requirements and standards for construction brings a high level of technical expertise to every project.
Daniela adds value to every project thorough her understanding of key construction drivers and methodologies in trade delivery, creating key measures of success for all our clients’ projects.

James McNally
BArch, AIA NSW 6744
Director & Senior Architect
James is the founder and principal of McNally Architects. Established in 2001, McNally Architects is an award-winning studio working across the seniors living and aged care sector, multi-unit residential, commercial, educational, luxury residential and government sectors.
James brings over 30 years’ architectural experience along with his refined skill for innovative, creative and harmonious building design. As team-lead of the architectural design and planning teams, James is adept at working across a variety of project scales from master-planned developments to private homes. With an open and collaborative communication style and a hand-on approach, James manages his teams during every project stage to ensure that client milestones are met, and their expectations exceeded.
James has been a member of the UDIA Seniors Living Policy Committee, and his projects have won building and design awards from the UDIA, Property Council of Australia, the Leading Age Services Association and various local councils.
Get In Touch.
If you are interested in working together, send us an inquiry and we will get back to you as soon as we can!
"We achieve a competitive edge by providing beautiful comfortable and efficient surroundings"
Suite 201, 6-8 Clarke Street
Crows Nest NSW 2065 Australia
T: 02 9025 9909
Caroline McNally: 0414 292 302
I+D Studio
ABN: 631 885 964
