
Campsie Public School Renovation
Campsie Public School is located in the south west of Sydney and is a multi-cultural community valuing ‘learning together for life’. They approached I+D Studio with a brief to update their five kindergarten classrooms, their staff kitchen/break room and a multi-purpose room.
All of these areas were in need of a serious modernisation. The kindergarten classrooms were no longer functioning effectively for modern teaching practices due to inadequate storage and inflexible furniture arrangements. The rooms were cluttered and crowded with teaching resources piled out in the open and spilling onto the floor. The colours and décor were seriously outdated creating a dull, oppressive atmosphere.
The staff areas were similar with an old kitchen, mismatched and inadequate furniture and a lack of any storage creating a restrictive layout. Staff actively avoided using these areas which was creating issues with culture, preventing efficient work practices and collaboration amongst staff.
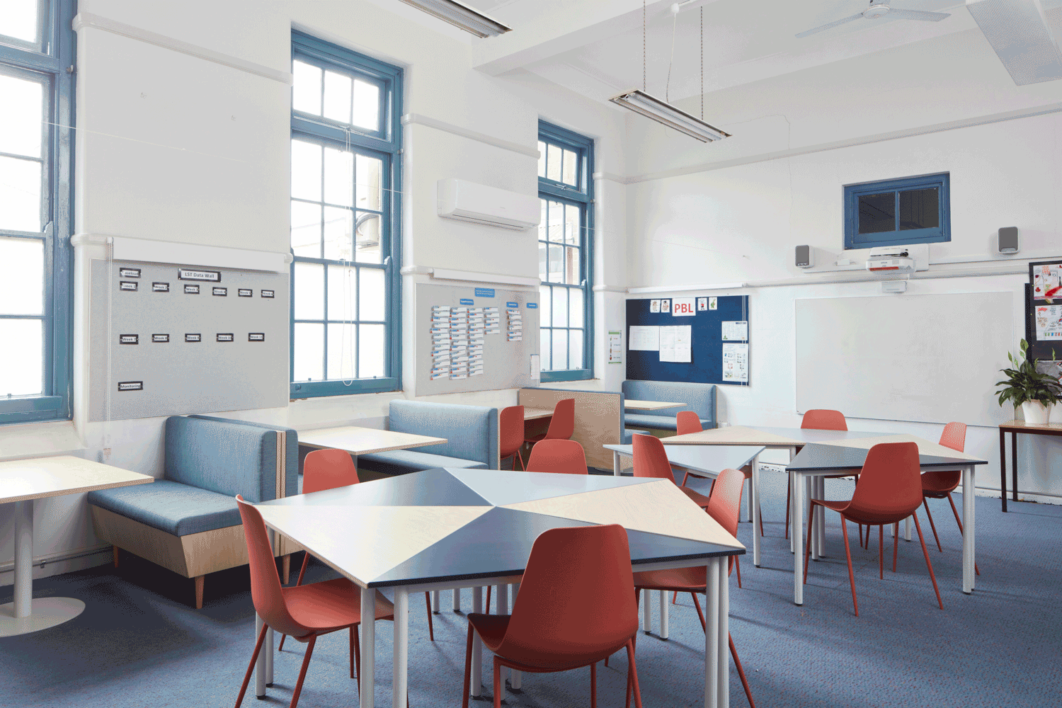
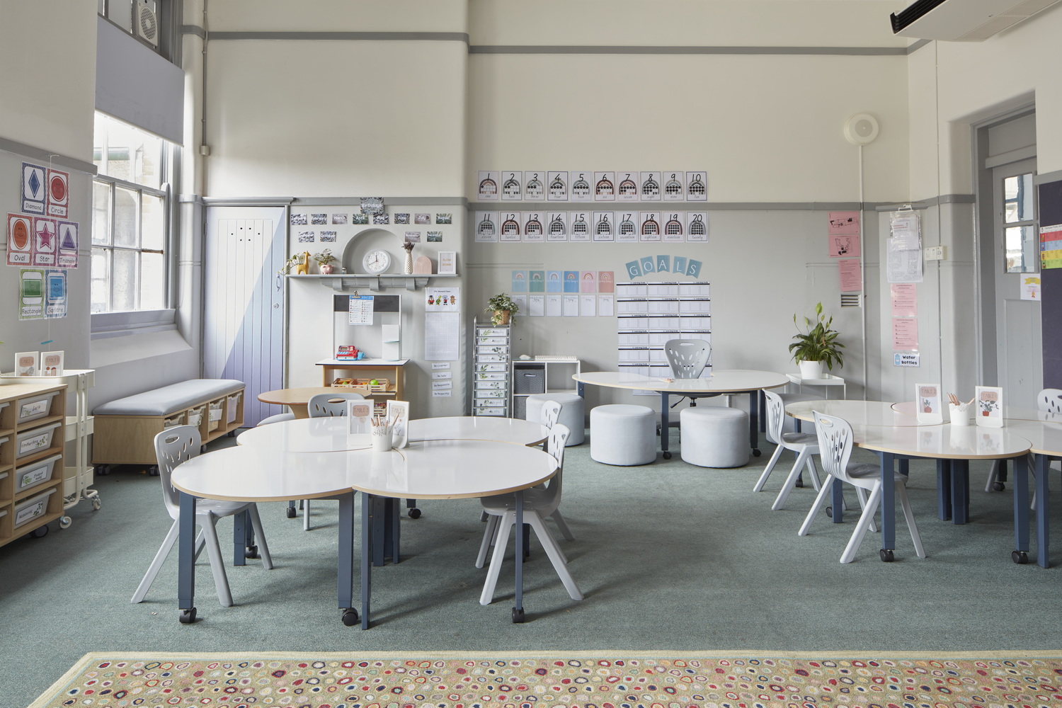

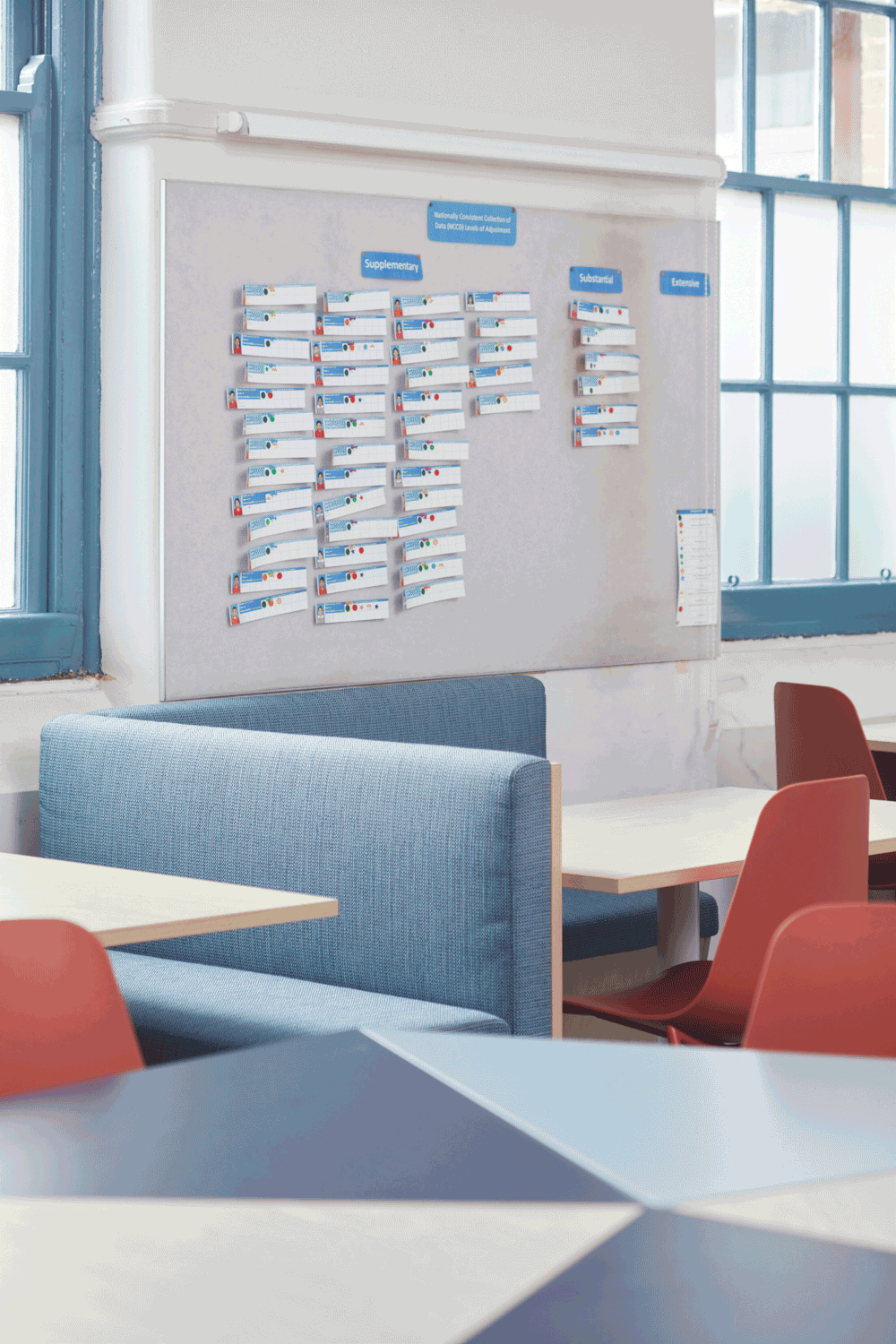
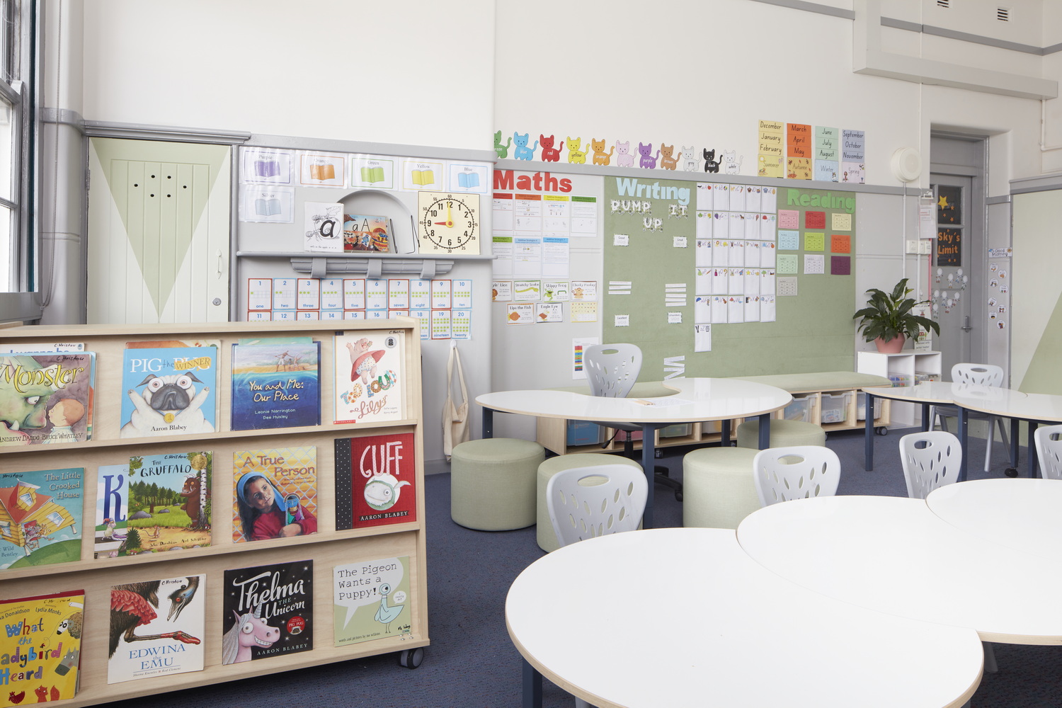
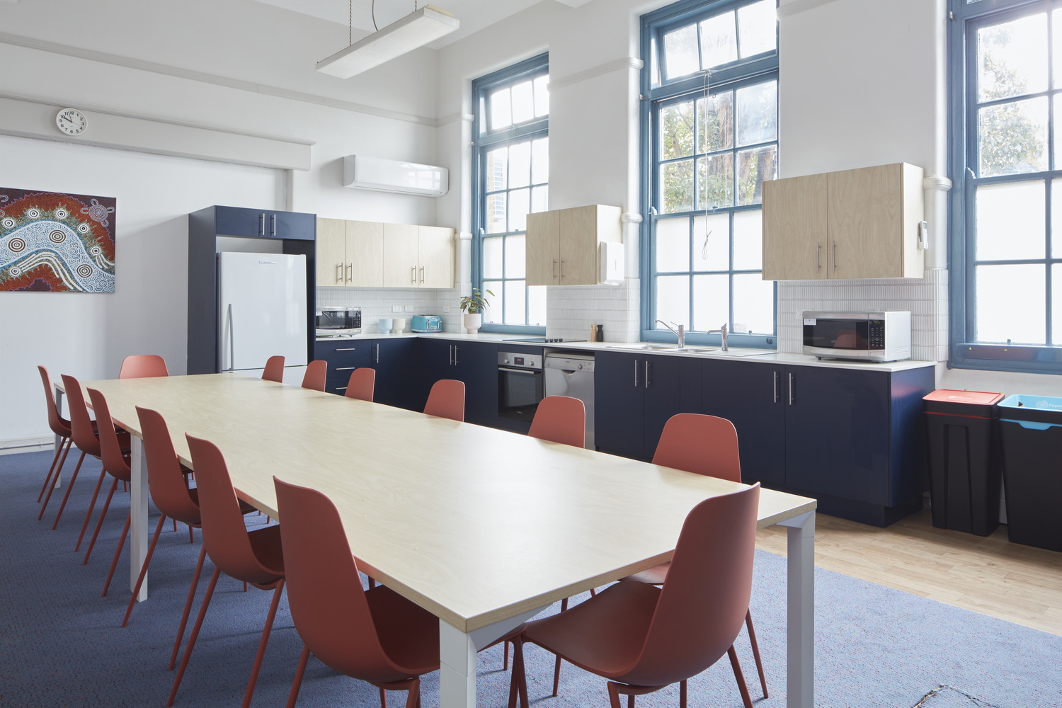
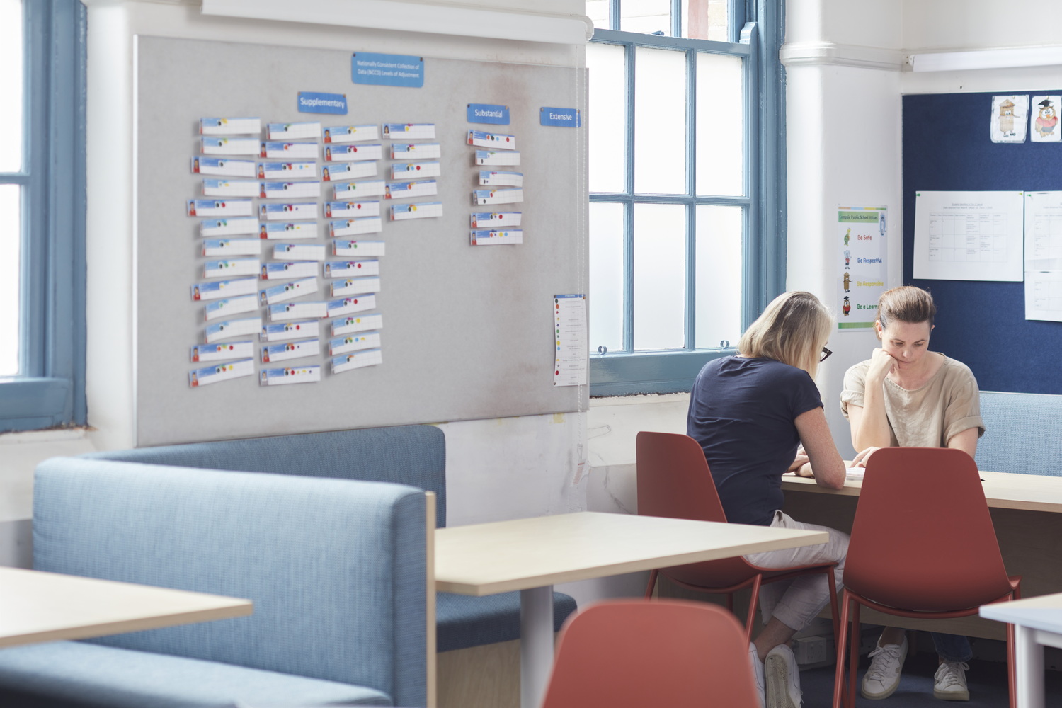
Classrooms
Kindergarten is a vital year for young learners and positive classroom experiences in this first year can set them up for future school success. Our aim here was to create a modern, open learning space conducive to collaboration and movement during the day. New teaching styles means that children are moving throughout the day at different times, ‘breaking out’ into smaller and larger groups.
The kindergarten classes are in the original school building with lovely traditional features such as picture rails, fireplaces, feature doors, high ceilings and larger rooms than in many newer school structures. To better utilise the scale of the rooms, customised joinery and furniture was essential. Working with the existing dark grey carpet, we created a fresh colour scheme to complement the dark floor whilst lifting and freshening the feel of the spaces.
A common theme of light birch joinery and furniture with grey and dark blue highlights and a different feature colour for each of the five classrooms, creates a soothing and calm environment. A multi-coloured rug provides comfort for floor group work and ties in all the feature colours in muted tones of pink, green, blue, lavender and yellow. The different colours feature in the custom-made blinds, seating fabric and for fun, on painted flag murals on cupboard doors. Another multi-use feature is the special fabric pin-boards in the five different feature colours, that provide interest and texture in the rooms along with acoustic cushioning to minimise noise.
The furniture is modular and designed for flexibility. Banquette seating hides storage areas for resources; children’s desks can be grouped together or singled out. The desks and tables are light enough for the children to move themselves but robust enough to withstand classroom activity. The birch colour is contemporary, light and clean complementing the colour palette.
Staff kitchen and break room
The new colour palette is carried through into the revitalised staff kitchen and break room. The old, dated kitchen was replaced with a brand new one featuring new birch and white cabinetry, white stone bench tops and dark blue highlights.
New furniture was commissioned in birch to coordinate with the kitchen colour scheme for the break area. A large communal table, ideal for both large groups and solo eaters are flanked by individual tables for two. Moulded, contemporary chairs in burnt orange feature throughout and are coupled with banquette seating in the adjacent eating area. Birch joinery has been built to cover necessary but unattractive cabling and makes use of a previous dead space with a computer and noticeboard making it useful as a casual workspace.
The improvement in this space is dramatic and this area has now become sought after by staff to eat, chat and collaborate it in. The clean, contemporary lines are complemented by the warmth of the colours creating a warm, inclusive aesthetic.
Multi-purpose Room
This was previously an under-utilised room that was crowded with clutter due to inadequate storage. Here, customised joinery, shelving and seating has transformed this room into a stylish, contemporary and multi-functional space. File storage and cupboard space now abounds. Customised banquette seating and tables in birch with soft furnishings in dark blue continue the colour scheme from the adjoining staff room and provides loads of space for small groups or teachers needing a quiet space to work with individual students.
Multifunctional triangular tables provide many different options for group seating making the room sought after for large presentations, group work and parent meetings.