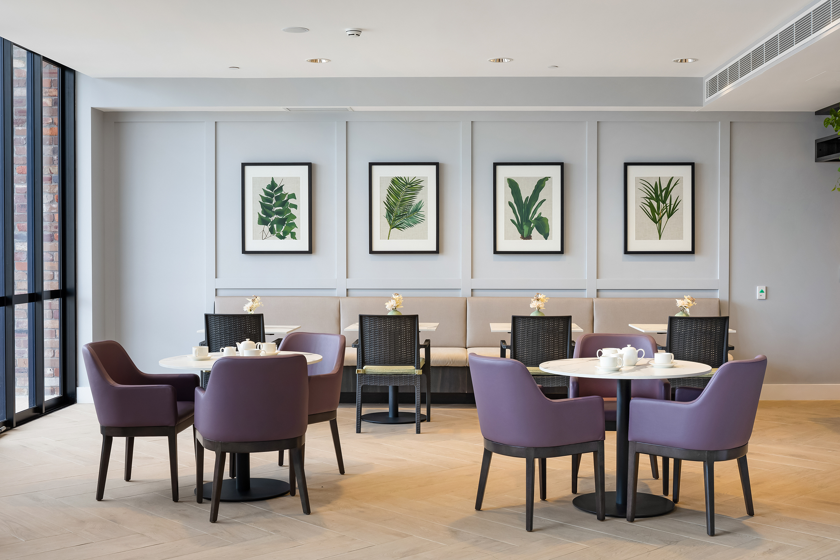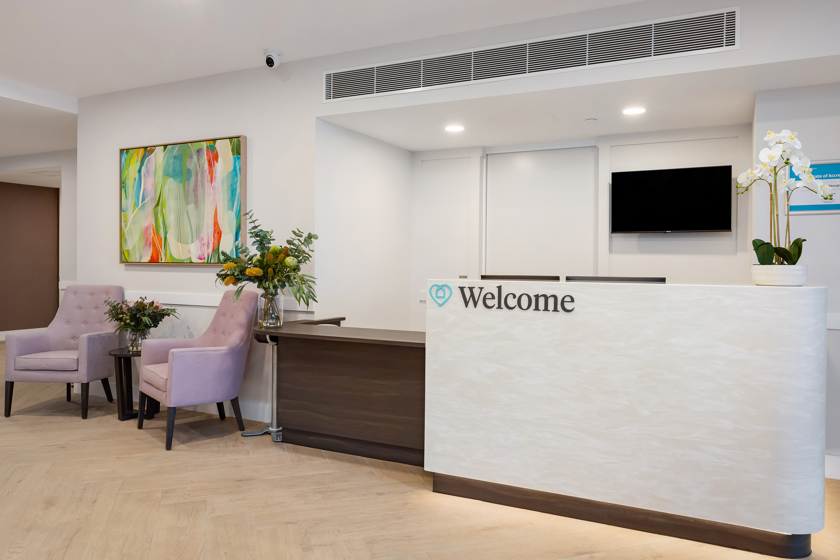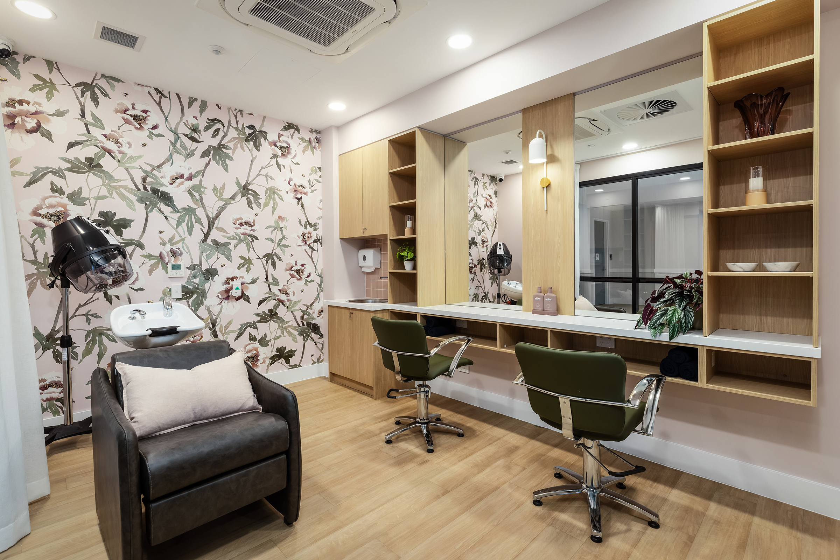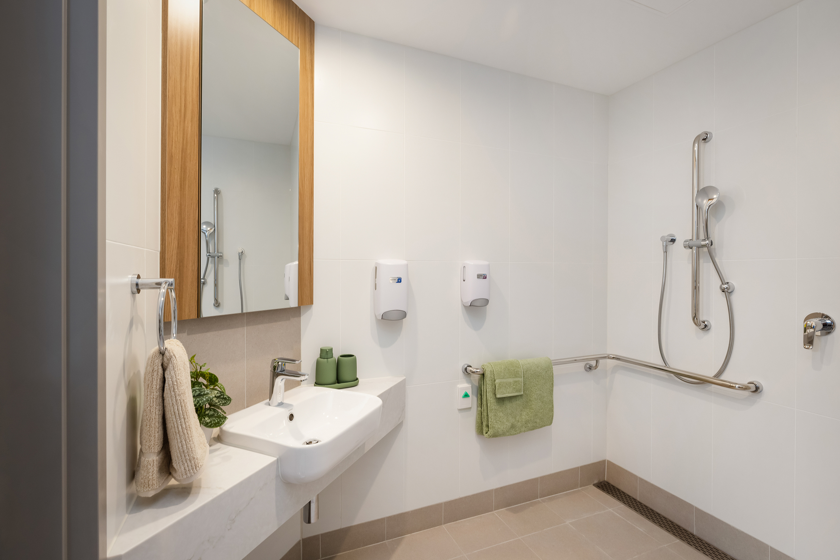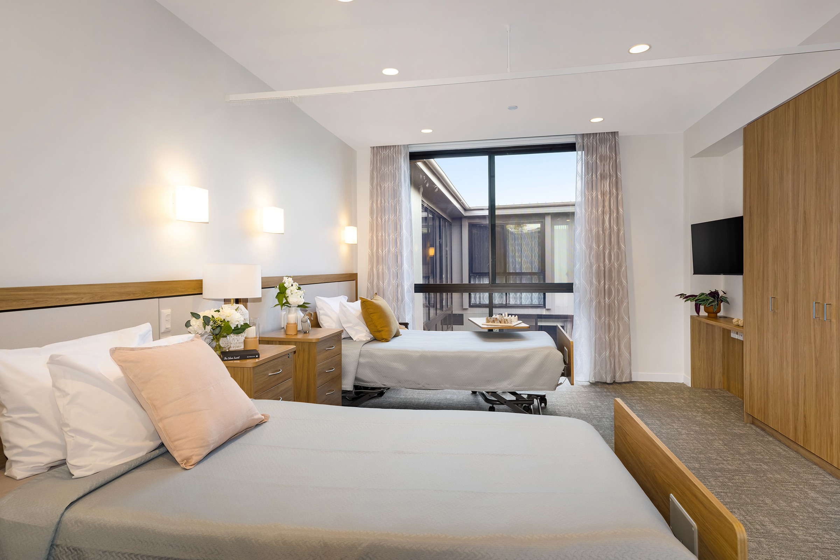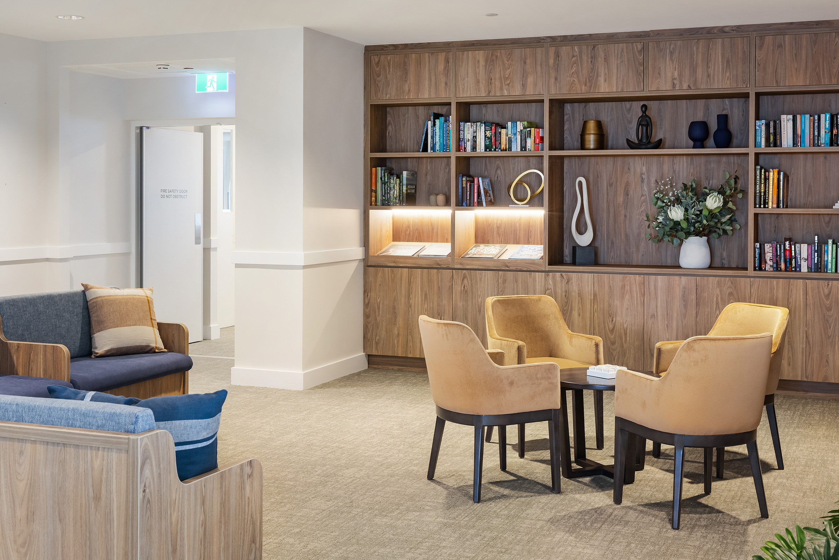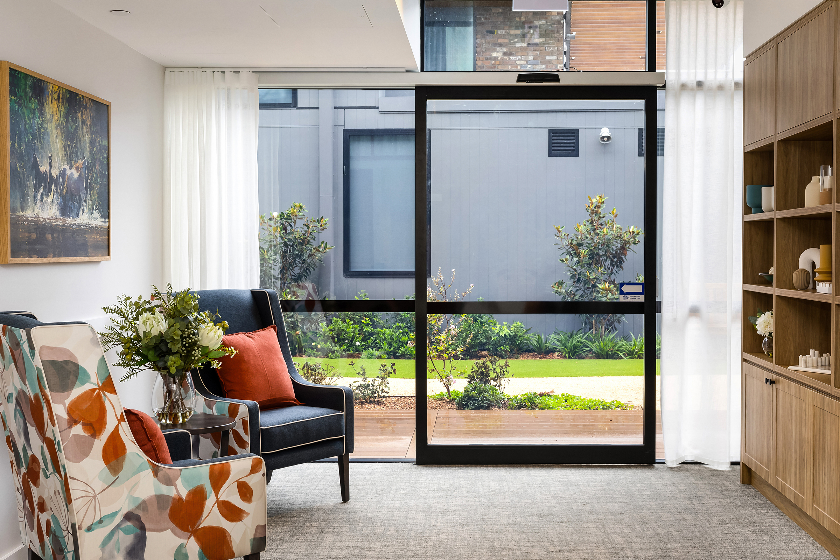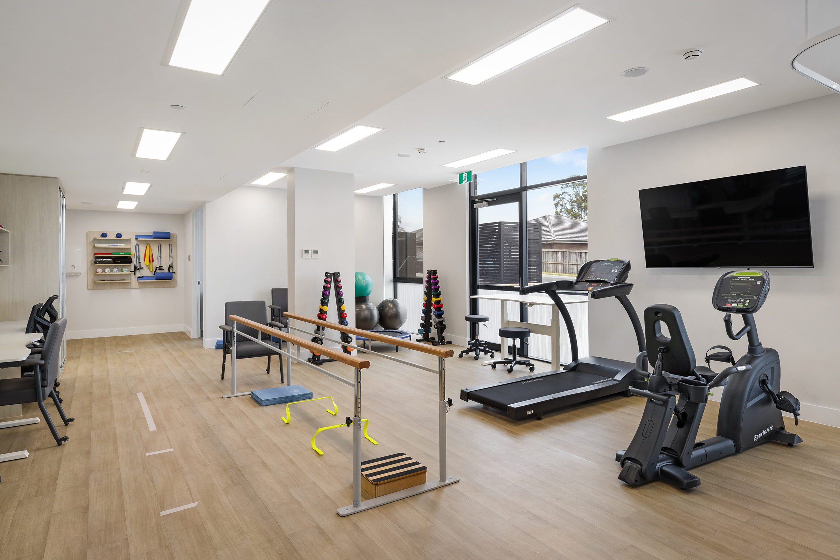
Estia Aberglasslyn
Located in the Hunter Valley of New South Wales, in the rapidly developing district of West Maitland, our newest residential aged care project, Estia Aberglasslyn, has recently opened its doors to residents. On the second story, residents may take in breathtaking views of the surrounding area, and the home’s 118 residents enjoy personalised support and care.
With a host of convenient features, including a café, multiple dining rooms and lounge areas, a library, a hair salon, and indoor and outdoor lifestyle spaces, this purpose-built aged care facility provides residents with a luxurious living environment. Residents can enhance their emotional and physical well-being through the onsite Wellness Centre’s rehabilitation and enablement programmes. Residents can meet new people and mingle in the home’s common areas, such as the library, café, and private dining rooms, where they can host friends and family.
The home offers a larger single room, or companion room, with a private ensuite in addition to an elegantly furnished single room with an ensuite. To accommodate a wide range of tastes, we provide a number of different room types, some of which include balconies and courtyards.
Natural features such as nearby parks and gardens, rivers, and vegetation as well as livestock from nearby farms have served as sources of inspiration for the interior design. This has then formed the colourway for the Care units throughout “Wollemi”, “Hunter”, “Vineyard” and “Owen”. Colour and texture inspiration came from the surrounding environment to create a warm and inviting interior design direction. Calm, refined, and timeless colour palettes with finishes that match furnishings were chosen.
In every one of our designs, way finding is a key component. Each care unit has a unique colour scheme, panelled doors, and unique furniture in the common spaces to help people feel more at home. Residents will also be able to use the art and decor as touchpoints and direction indicators.

