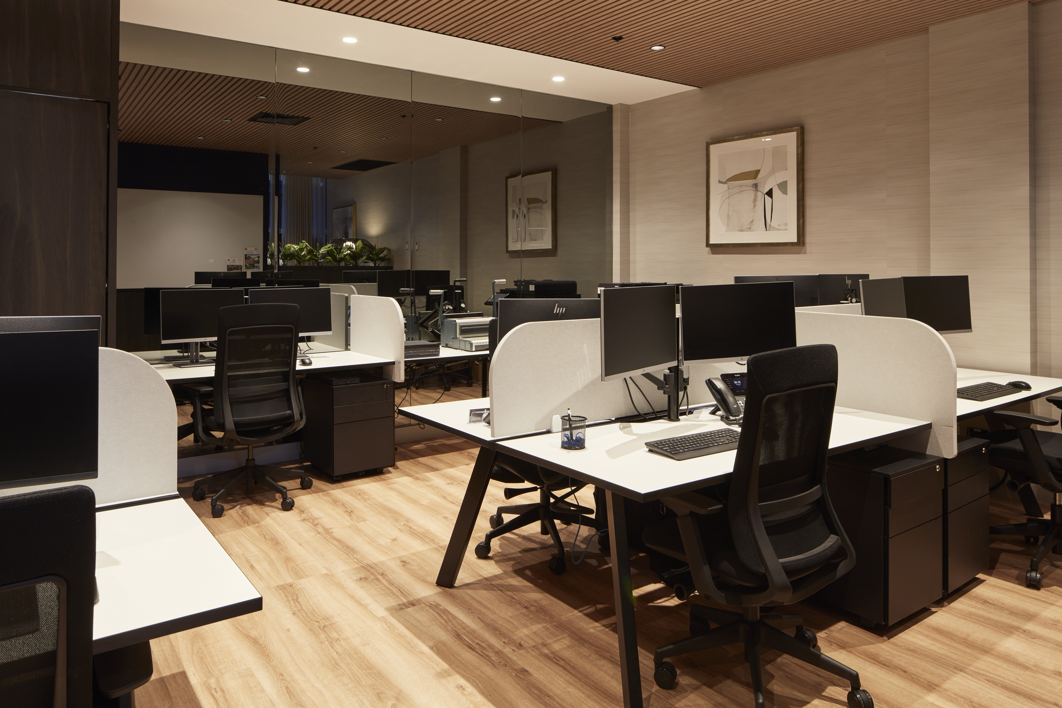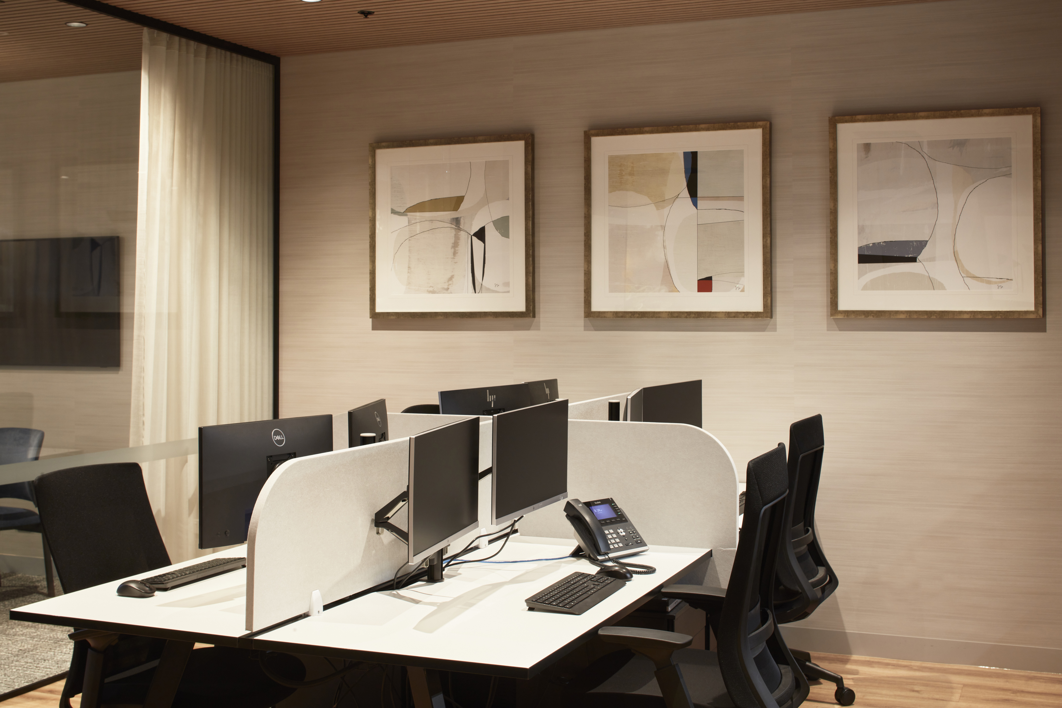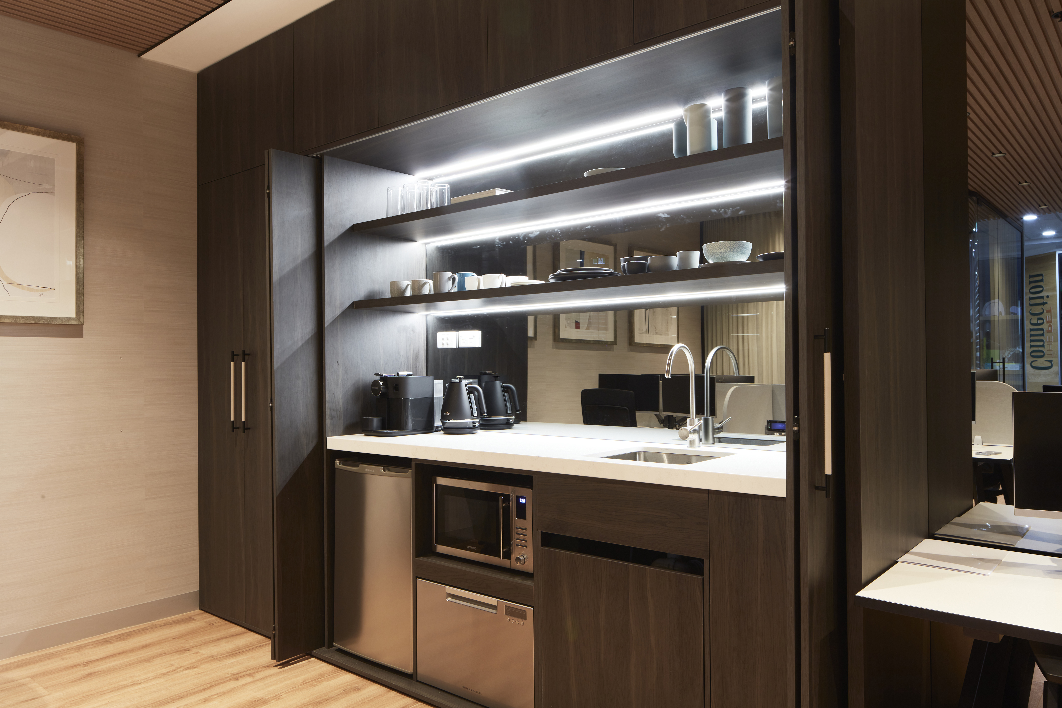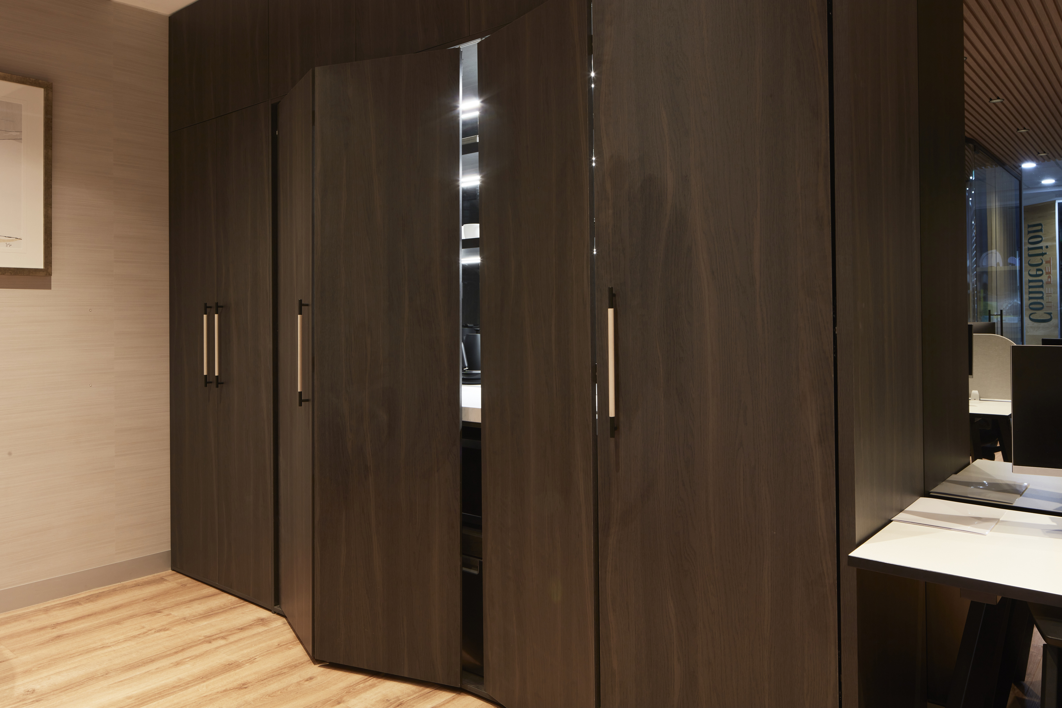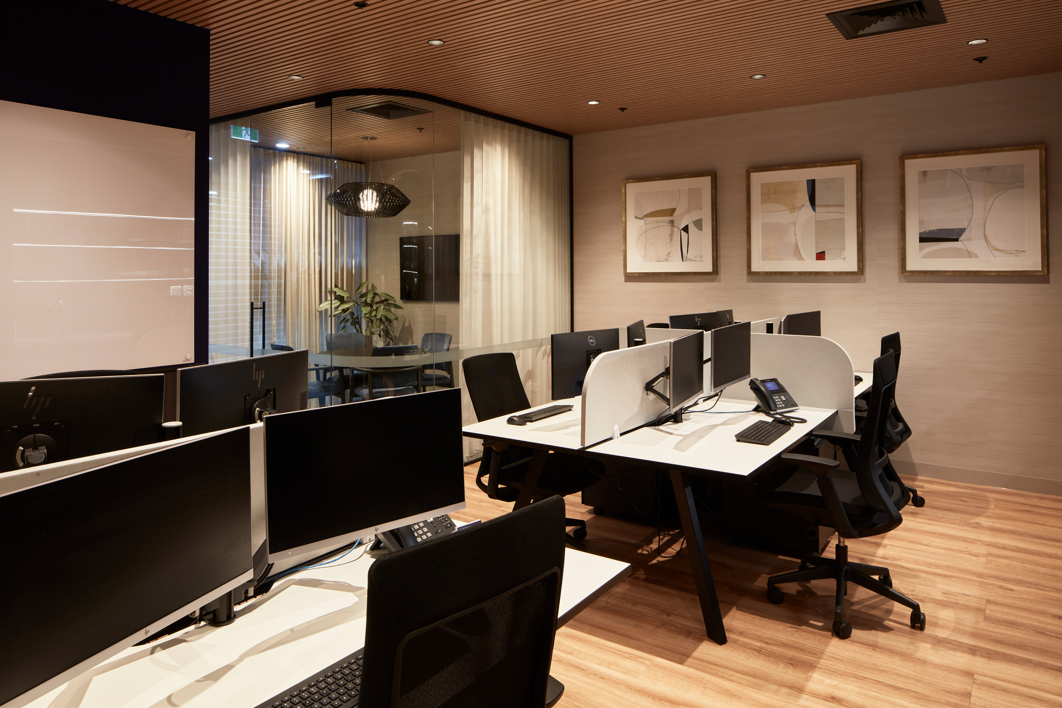
MARSHAL CHAN YAHL REAL ESTATE – ST IVES
Project design was lead by the clients core business values of professional service, discretion and integrity. The subtle boundaries between front-of-house client areas and back-of-house staff areas, are functional yet elegant elements within the composition. Providing spatial delineation and connection within a smaller footprint office.
Located in a retail environment in a shopping mall, near a carpark entrance we wanted to create an office front that appealed to passer buyers as they made their way into the centre. The inside connection to the entrance was reimagined in the design of this MCY office to create a welcoming and inviting reception.
The restrained material palette of stone, dark oak, grey leather handles and oyster wallpaper is inspired by finishes more commonly found in a residential settings – A clever strategy tailored to working trends that favour home comfort.
Working beautifully with the warm tones of the feature timber battened ceiling for a timeless aesthetic. The ink blue accents to furnishing items add a sense of luxury and picks up on the business branding tones. The carpeted meeting room and timber floors add a residential feel throughout and assist in creating a sense of home.
The combination of soft and hard materials and finishes results in a visually appealing shared space with excellent acoustic delineation. The project’s diverse lighting solutions are a valuable reference for character within open-plan offices.
The project’s design resulted in a floor plan that was physically more open than before, but with better-suited operational division. Individual and shared spaces within the plan are made more personal and intimate by material and lighting choices, rather than physical obstruction. This allowed for a growing team and expanded the workspace area with bespoke desks and custom storage solutions including a kitchenette in an open plan design.
The private meeting room is glazed and a standout feature that is visible to the public. However, the space is transformed into an impressive isolated meeting space suitable for internal breakaways or discrete client meetings thanks to its sound-proof construction and elegant wrap-around sheer curtains.
As remote working and meetings become more common, the MCY office design encourages and celebrates the return to the physical workplace.
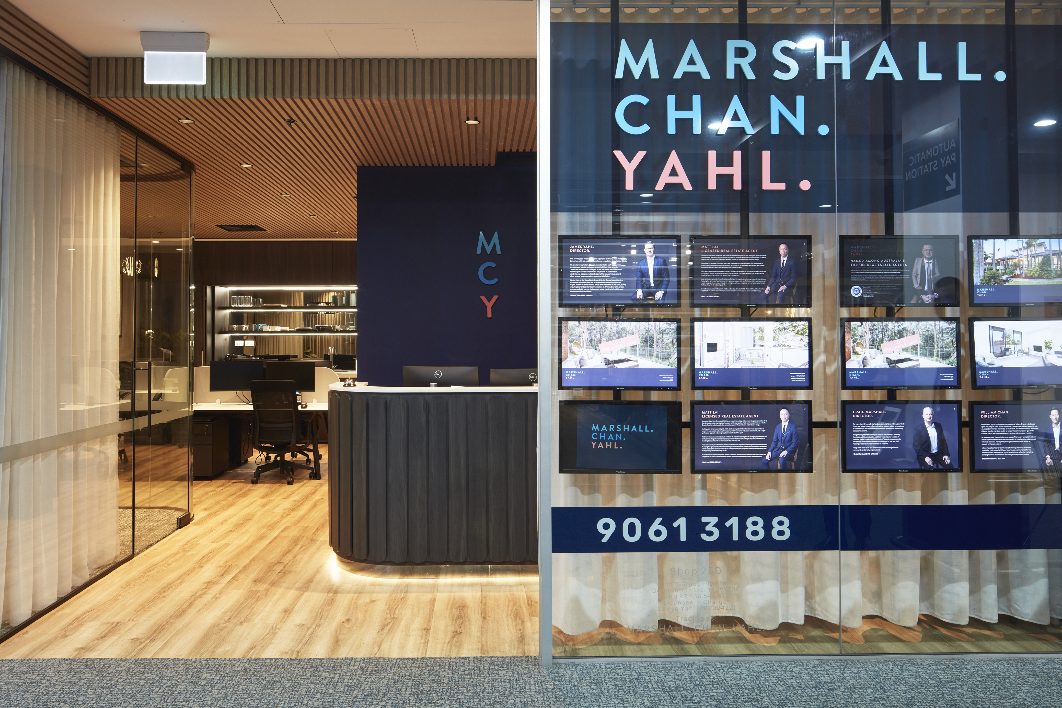
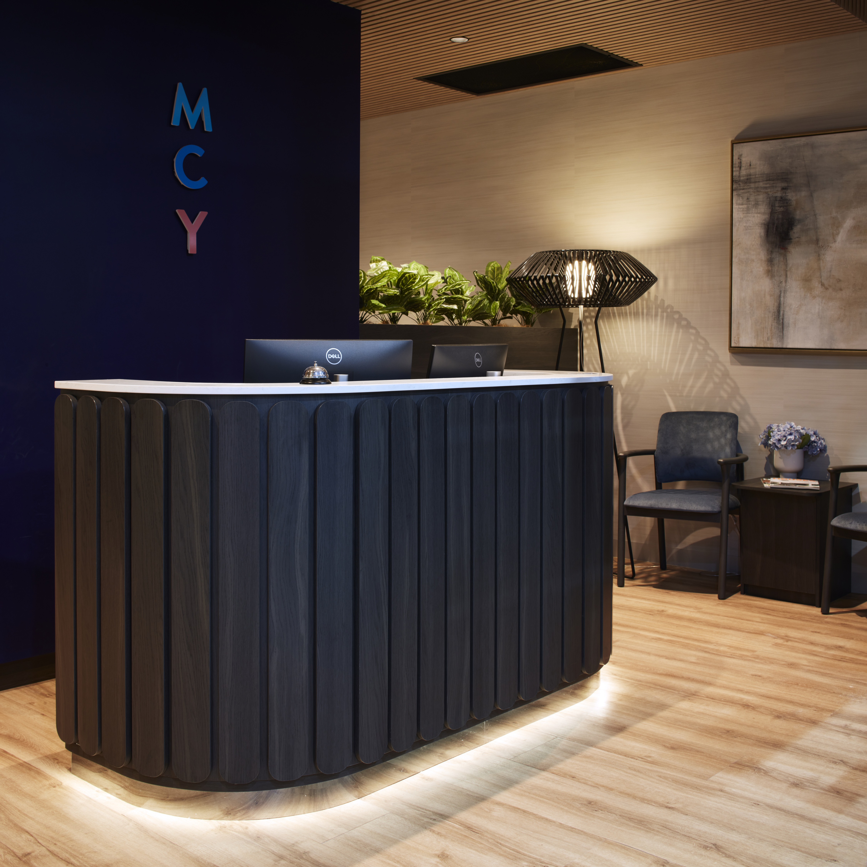
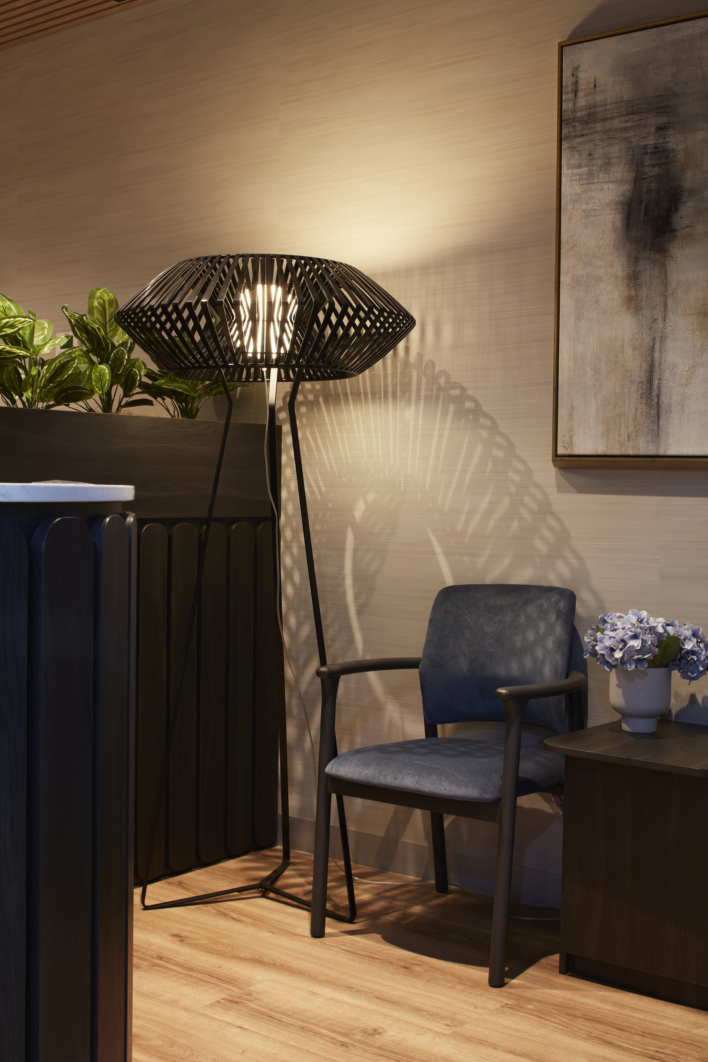
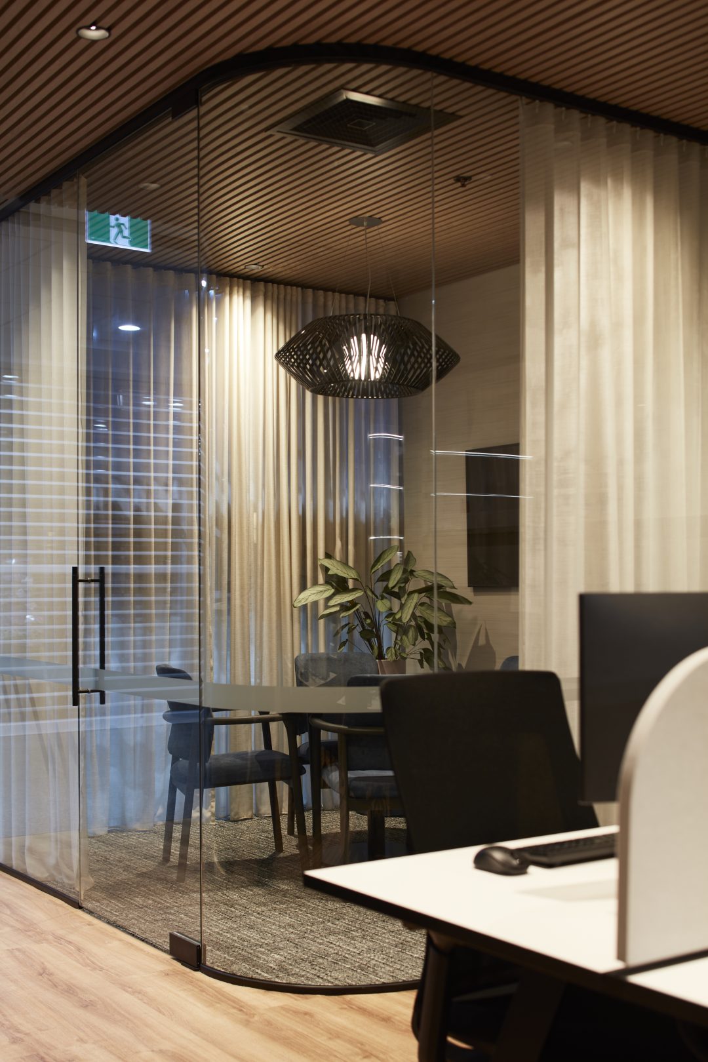
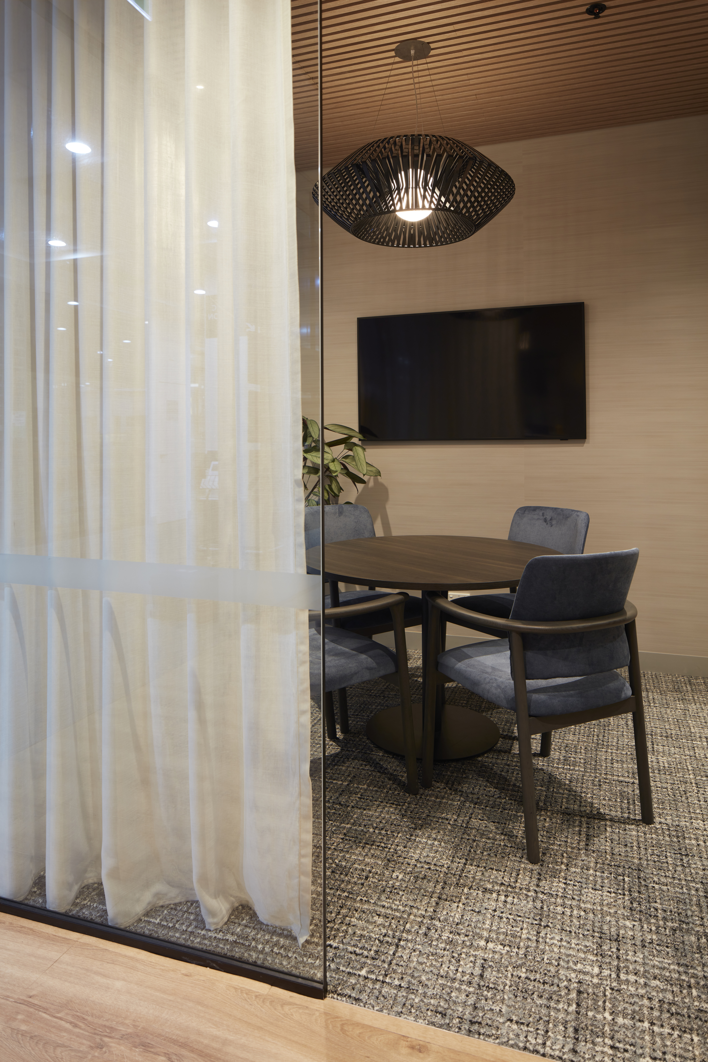
“MCY office design encourages and celebrates the return to the physical workplace”.
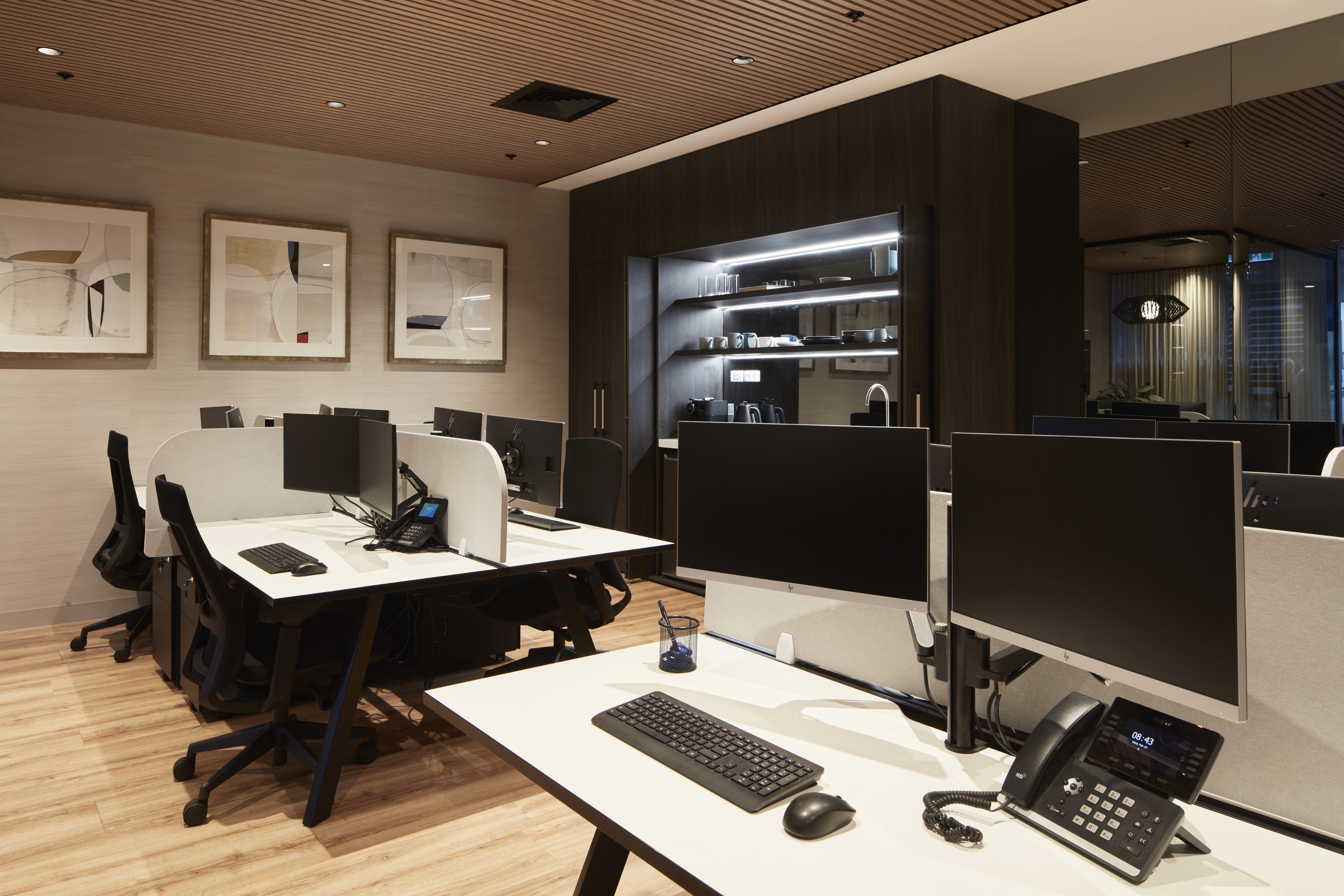
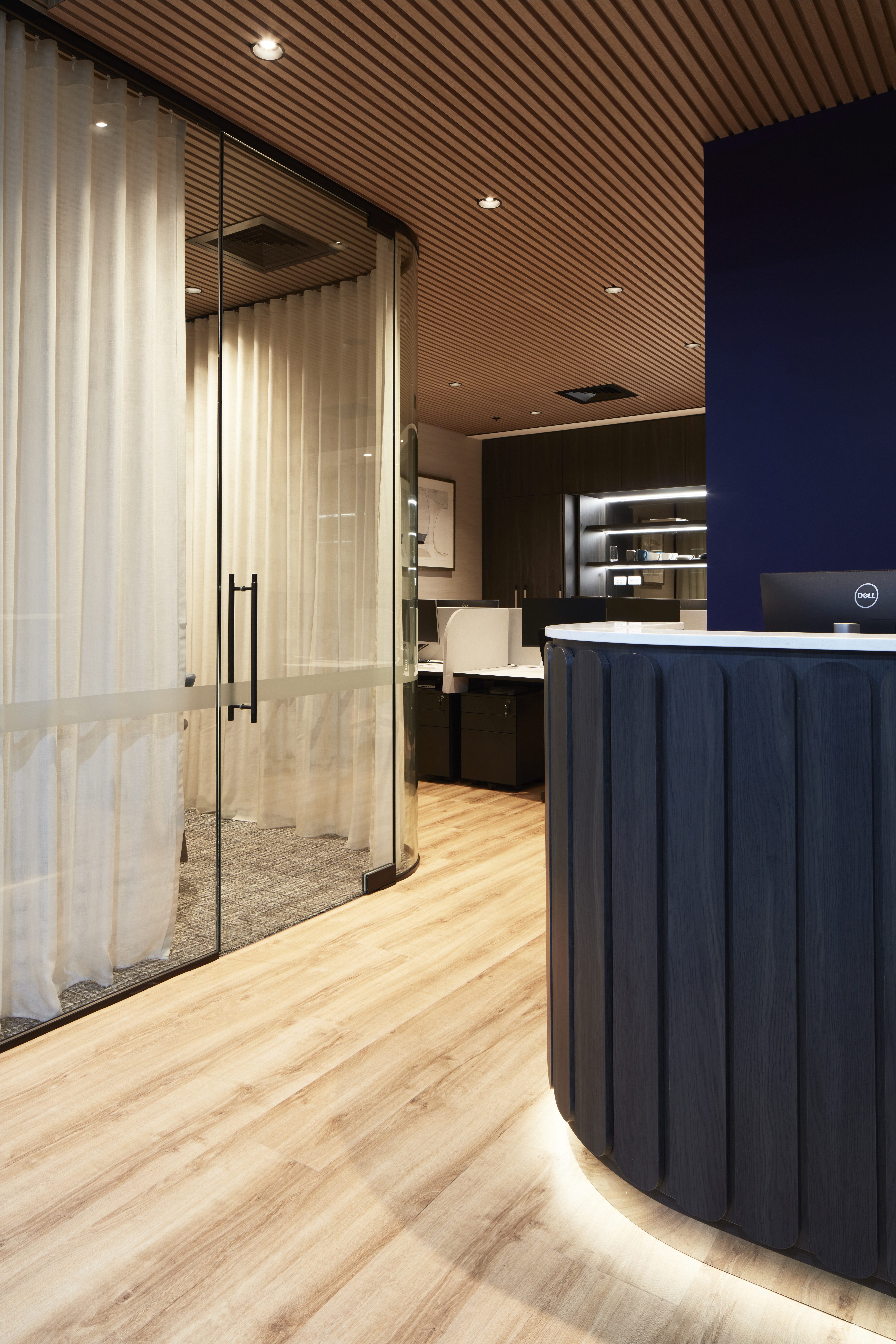
“Offices with a home-like atmosphere will have an edge up on the competition when attracting and retaining top talent and creating a inviting space for clients.”
