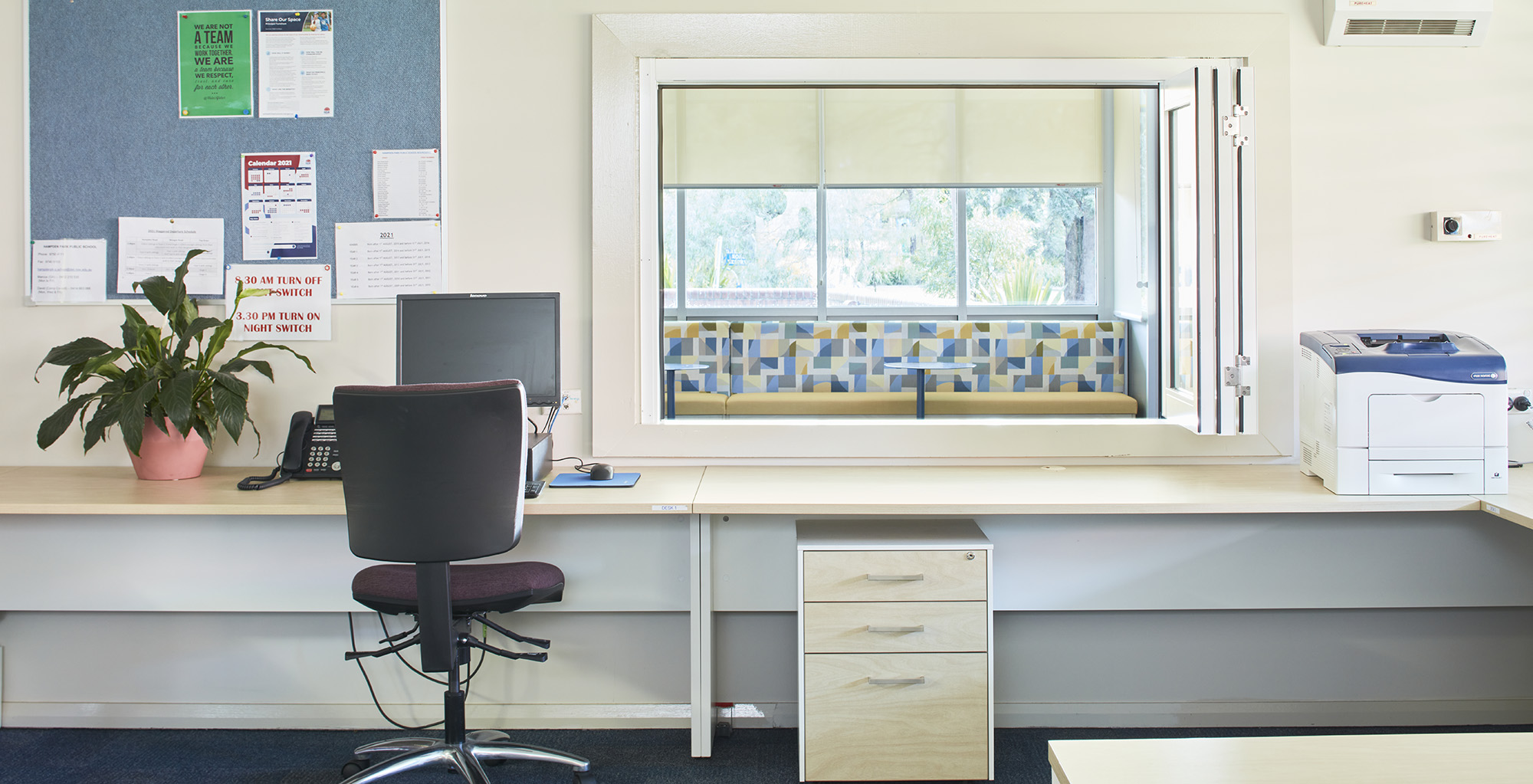
Hampden Park Public School Renovation
Hampden Park Public School is a large primary school located in Lakemba, a suburb in the south west of Sydney. They approached us to refurbish and refresh their reception area, the clerical offices and meeting rooms used by teachers and office staff.
As the entry point for parents and the community, the reception area is the public face of the school and should offer a warm welcome to parents and visitors. This area was dark, dated and cluttered. The furnishings were inadequate with little space for visitors to sit. The internal window used to interact with visitors was particularly unfriendly and unwelcoming.
Back office areas were a similar story with mis-matched furnishings, inadequate storage and dark interiors creating a cluttered environment that was messy and unattractive. The cluttered layout also prevented efficient work flow and staff collaboration. Staff meeting rooms were dark and tired with mismatched furniture that hindered productive gatherings
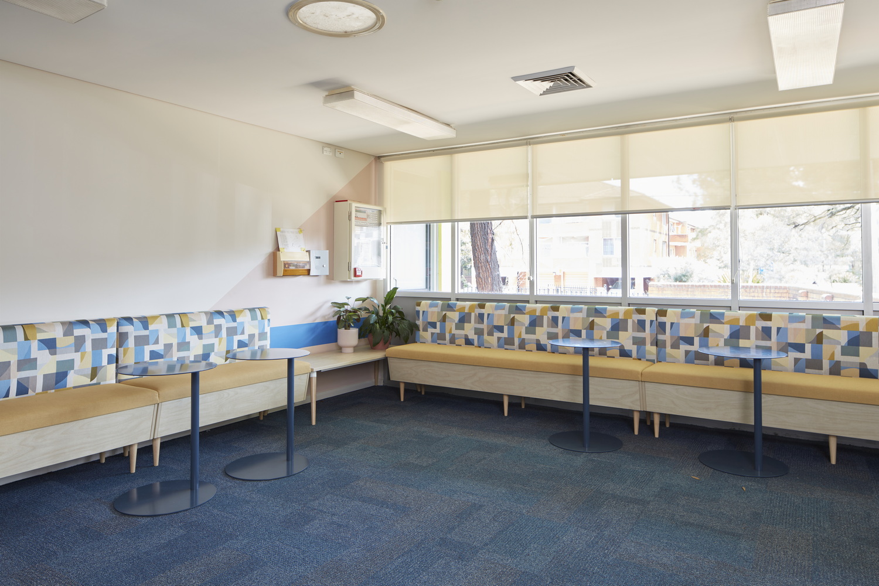
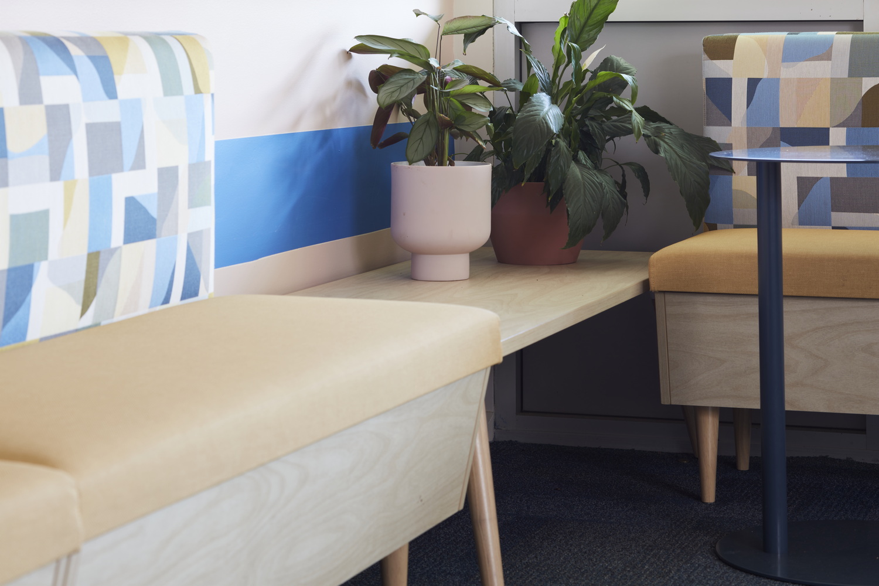
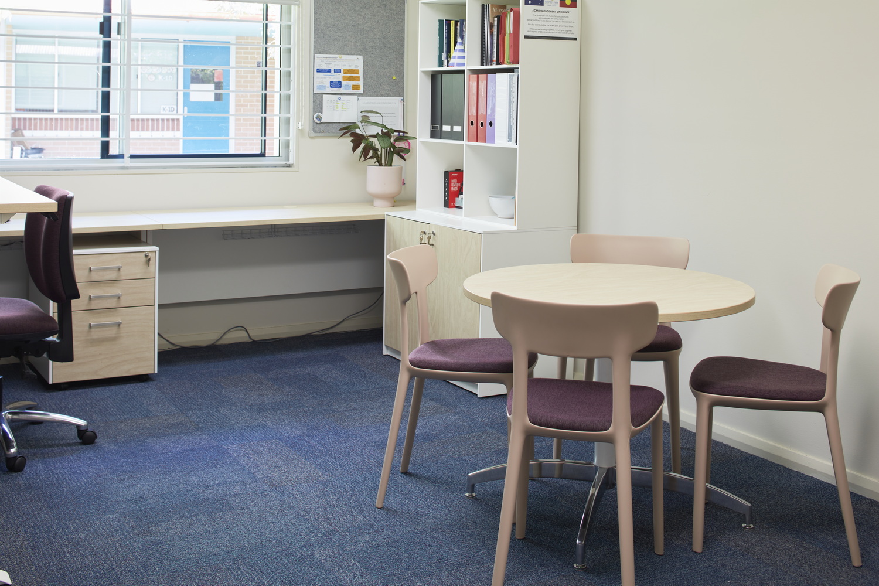
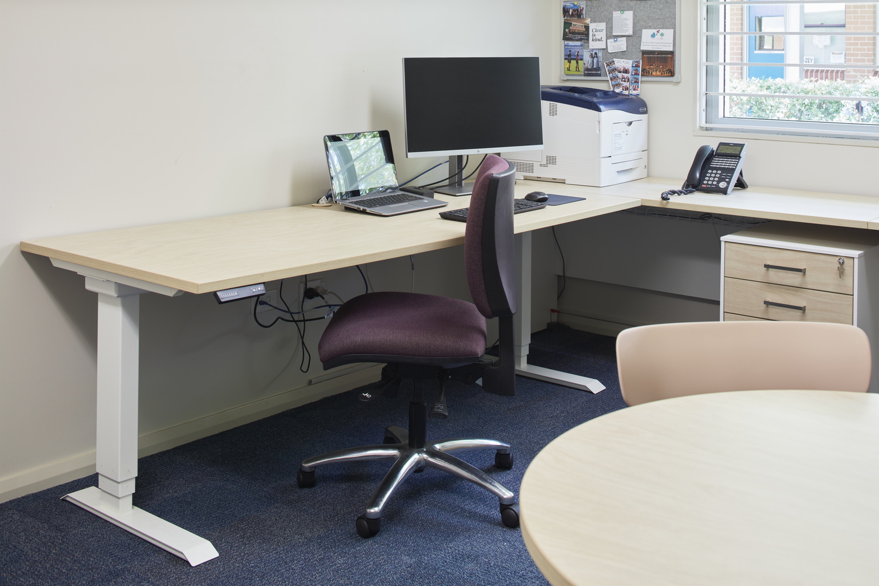
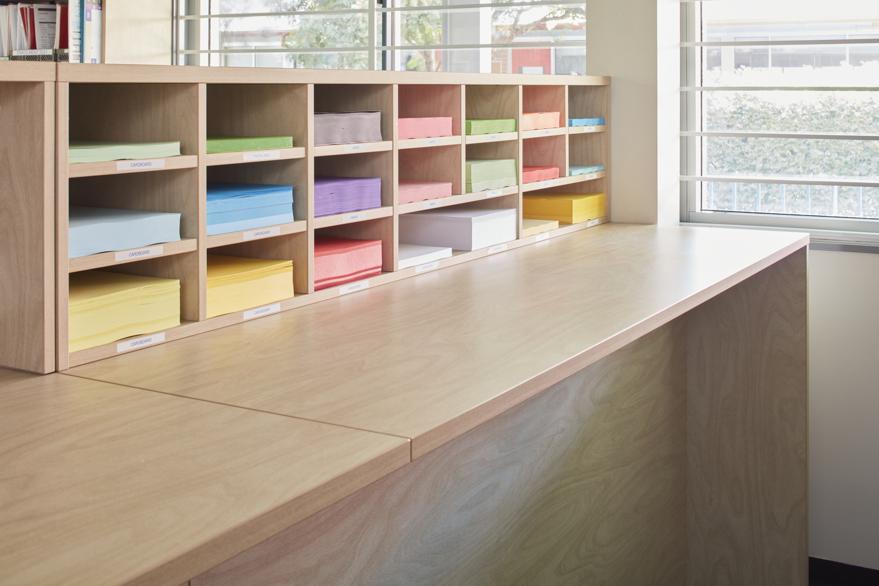
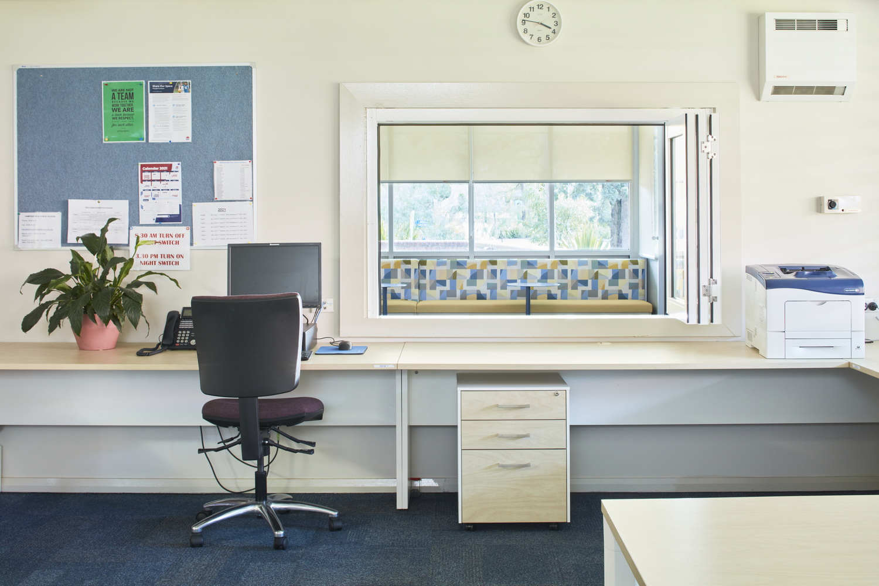
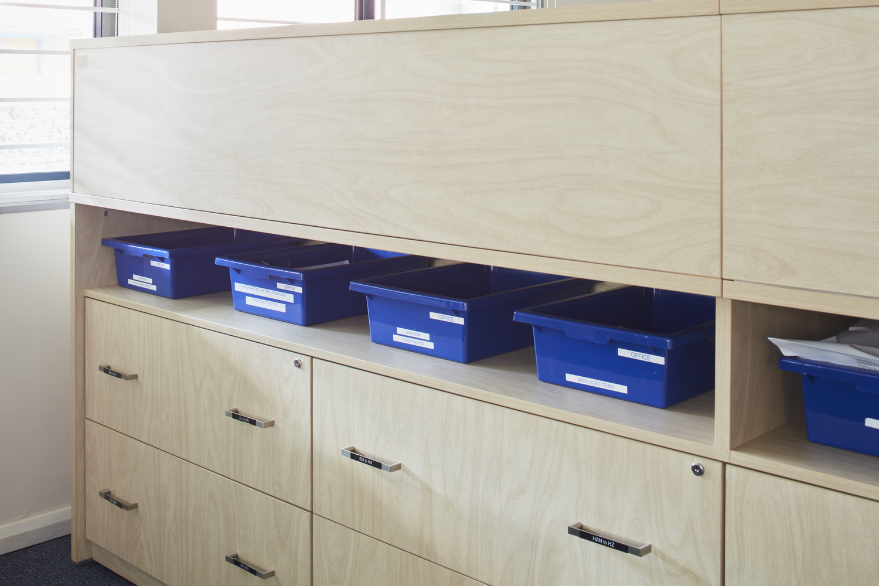
The Reception Area
We took our inspiration for this project from the school colours blue and yellow, adding navy and maroon to create a sophisticated and professional colour palette. It was also important to add a sense of fun and school pride to the ambience whilst making the area functional and welcoming.
We began with new carpeting and fresh paint throughout. Built in banquette seating in birch caters for waiting visitors allows more seating in the space. We added customised tables to allow informal meetings between parents and staff. Birch joinery ties in with the furniture and creates a modern, clean feel. The visitor window was softened with white joinery and folding windows replacing the harsh metal grill.
Administration Offices
Customised birch joinery provides generous storage for office equipment, papers and filing. Desk heights were raised to hide messy paperwork from visitors’ sightline and creating a professional and modern aesthetic. Desks were again customised in birch and built in to fit the offices creating clean lines and maximising office space. Higher backs were built to conceal paperwork and reduce visual clutter. Standing desk options were added where possible to provide comfort for staff. Customised filing solutions, cubby holes, shelves and drawers all in birch add a contemporary and elegant look. New, modular seating provide comfortable and functional seating with a modern detail.
Meeting Rooms
Customised furniture transformed these rooms into functional and productive spaces for large or small meeting and even solo work. A built-in hot desking bench is versatile and offers a flexible work space. The large table caters for large presentations and multiple smaller meetings.