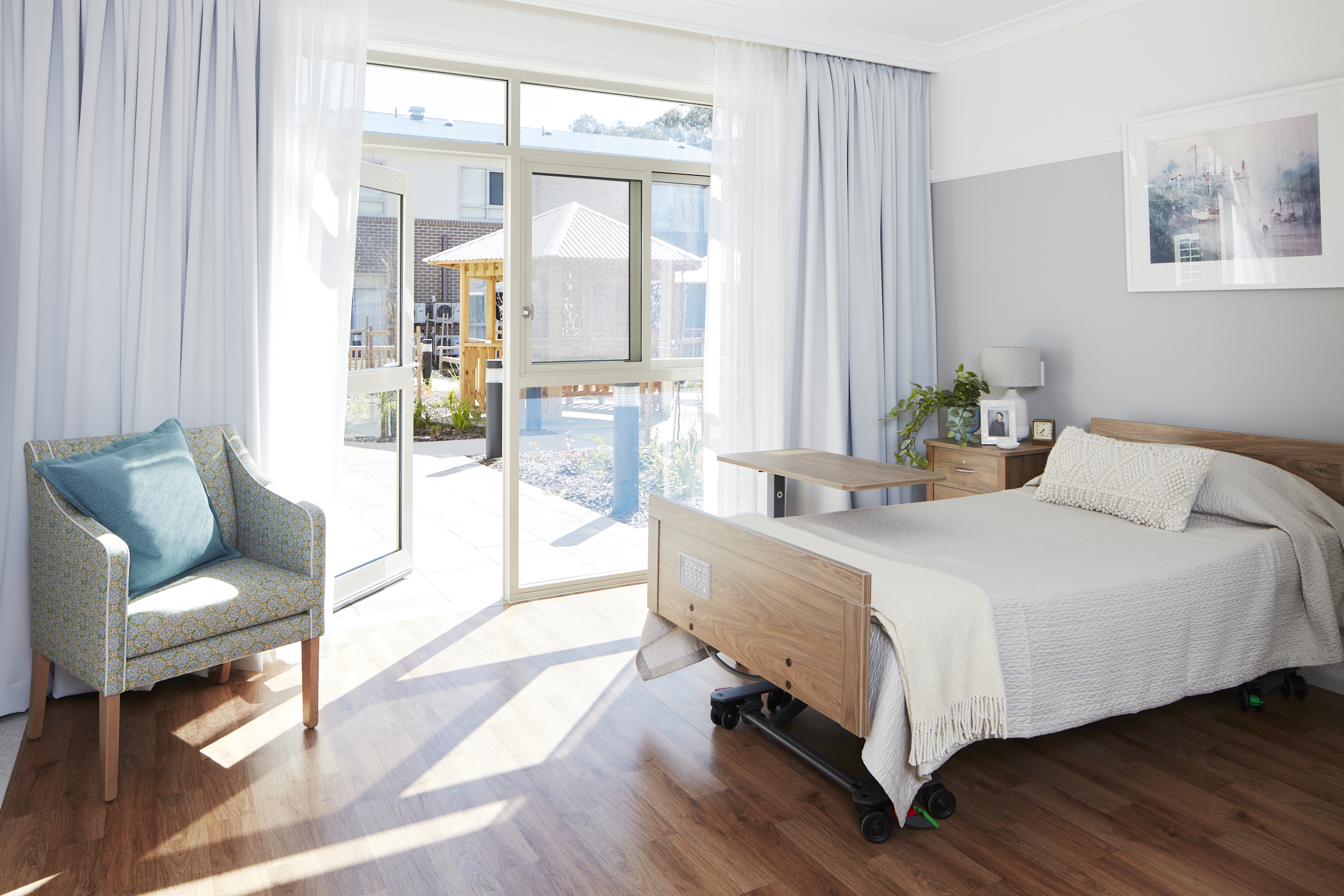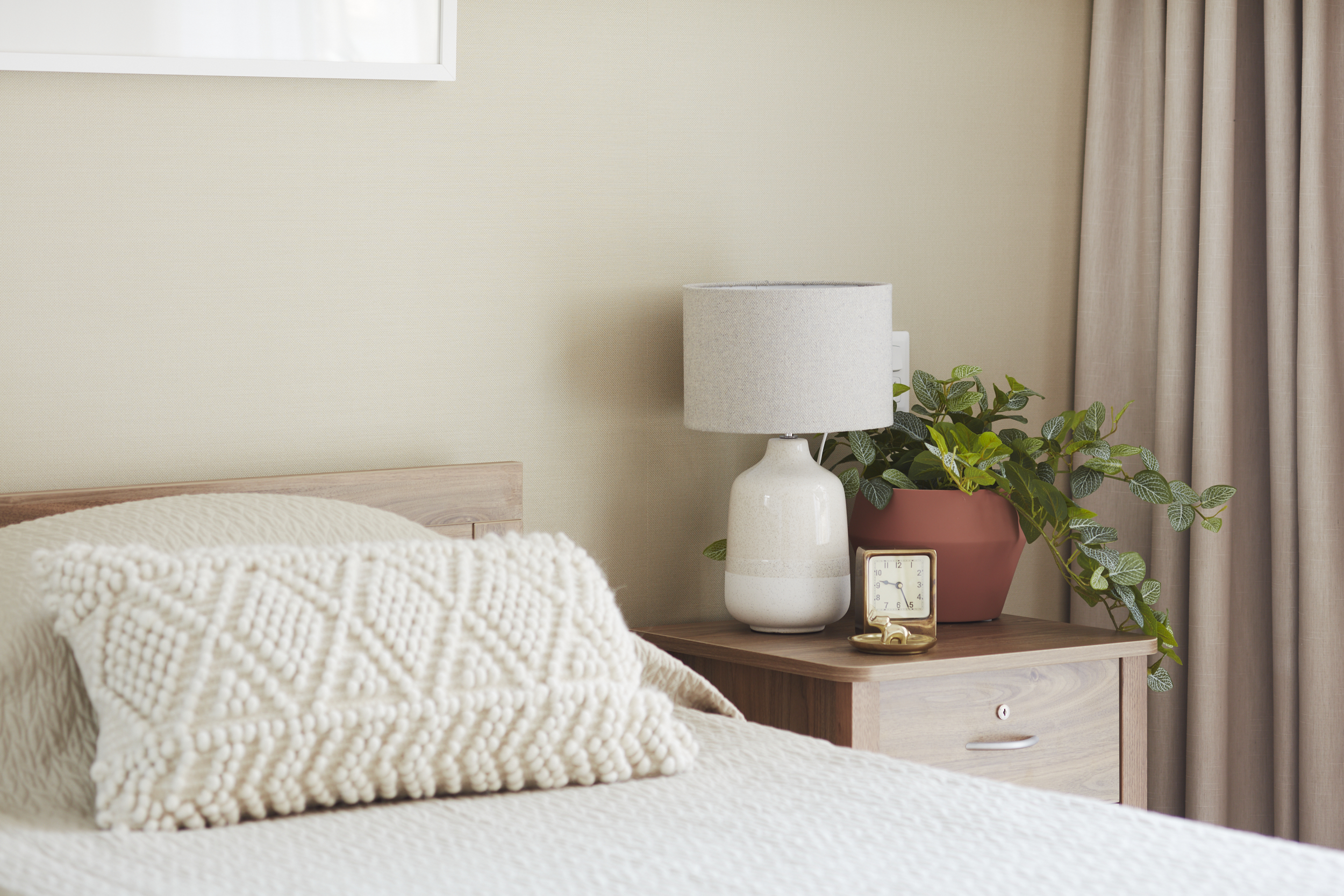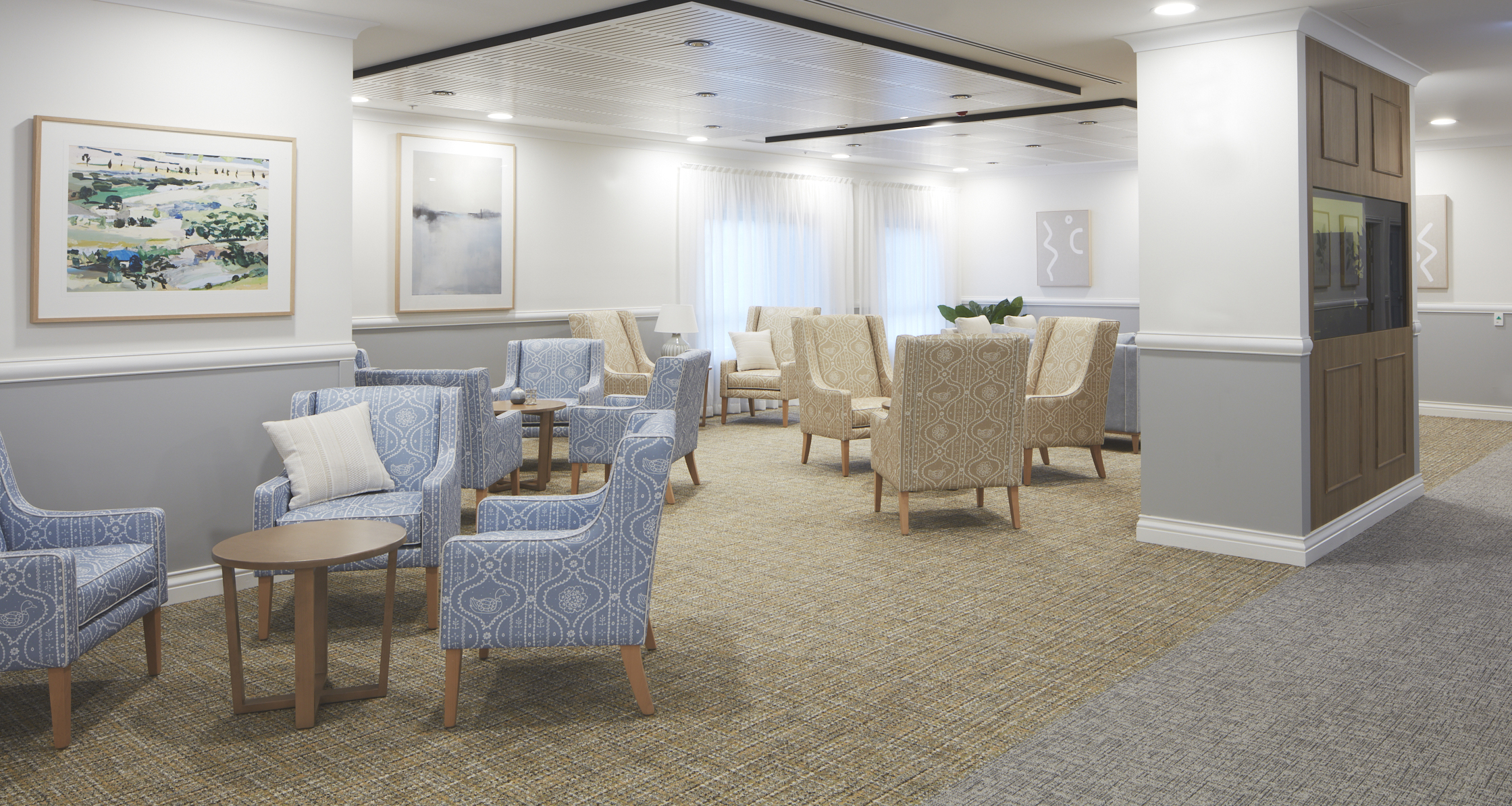
RSL LifeCare Mona Tait Gardens
New Seniors Aged Care Home
Appointed by RSL LifeCare we collaborated with key stakeholders to design and decorate Mona Tait Gardens, a new aged care home featuring 80 spacious private rooms with ensuite bathrooms, multiple dining rooms and living spaces and intimate sitting areas, a hair salon and a sun-drenched internal courtyard garden.
It was important to our clients that this seniors living residence have the look and feel of a beautifully designed home and not an aged care facility. The overriding aim was to ‘de-institutionalise’ the environment and create a relaxed and welcoming ambience, somewhere between a sophisticated, boutique hotel and a comfortable, elegant home.
Design Inspiration
As Mona Tait Gardens is nestled in the leafy, bush suburb of Kaleen in the ACT, we took our design and colour inspiration from the local bushland and gardens. A palette of muted mid greens (eucalyptus leaves), pale blues (Canberra skies), charcoal (bush rock), light oak timber veneer, soft greys and neutral beiges create a soothing, sophisticated palette that remains welcoming and warm.
Canberra is famous for its annual floral festival, Floriade – a stunning spectacle where art and the beauty of nature come together. Canberra is also home to many permanent floral displays, none more poignant than the beautiful field of poppies that commemorates our fallen soldiers at the Australian War Memorial. Australian flora has long been incorporated into our memorialisation of Australia’s military personnel and as a tribute to the original Mona Tait’s service, we named the different residential wings after local flowers, plants and botanicals – the Floriade Wing, the Rose Wing, the Acacia Wing and the Botanica Wing.
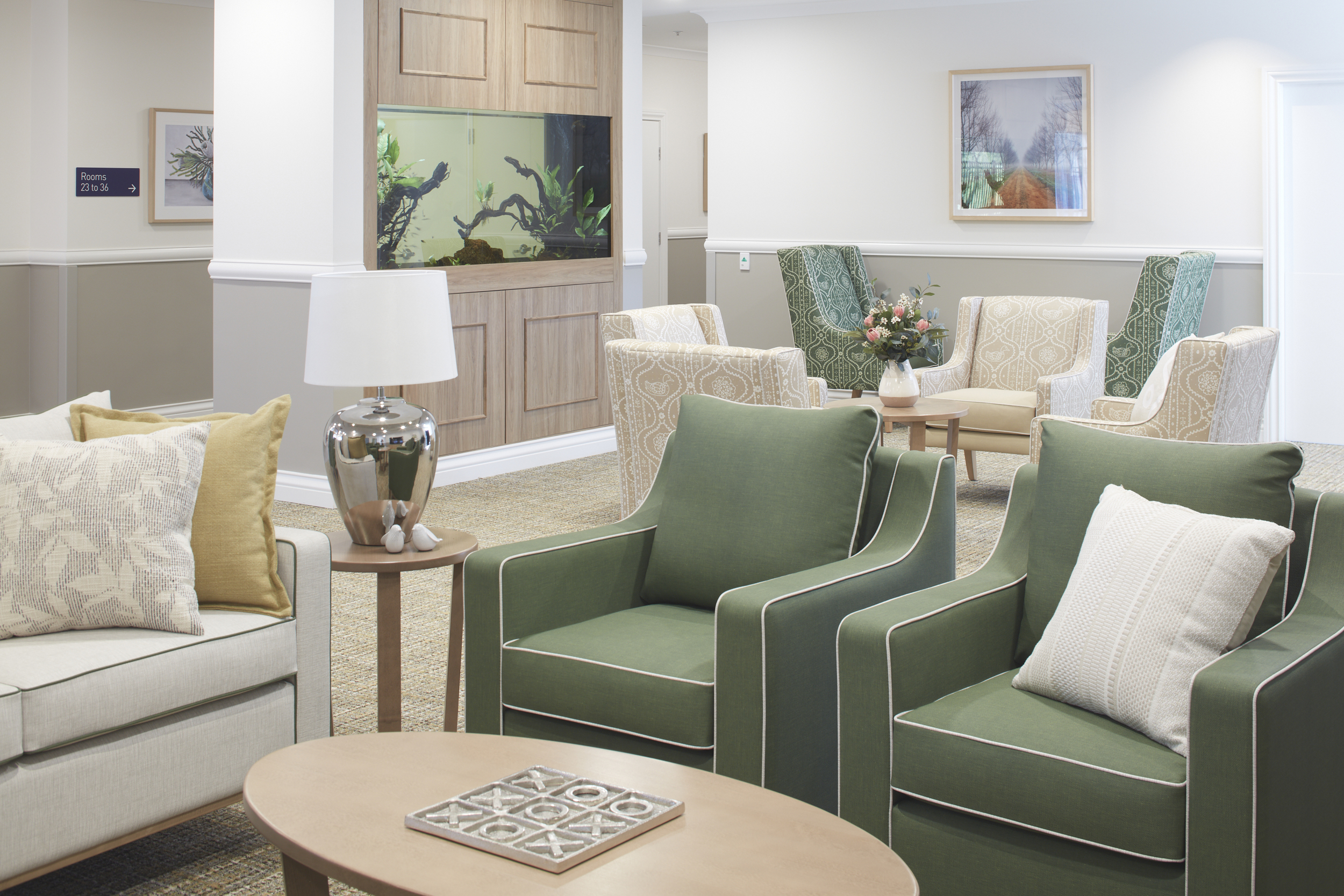
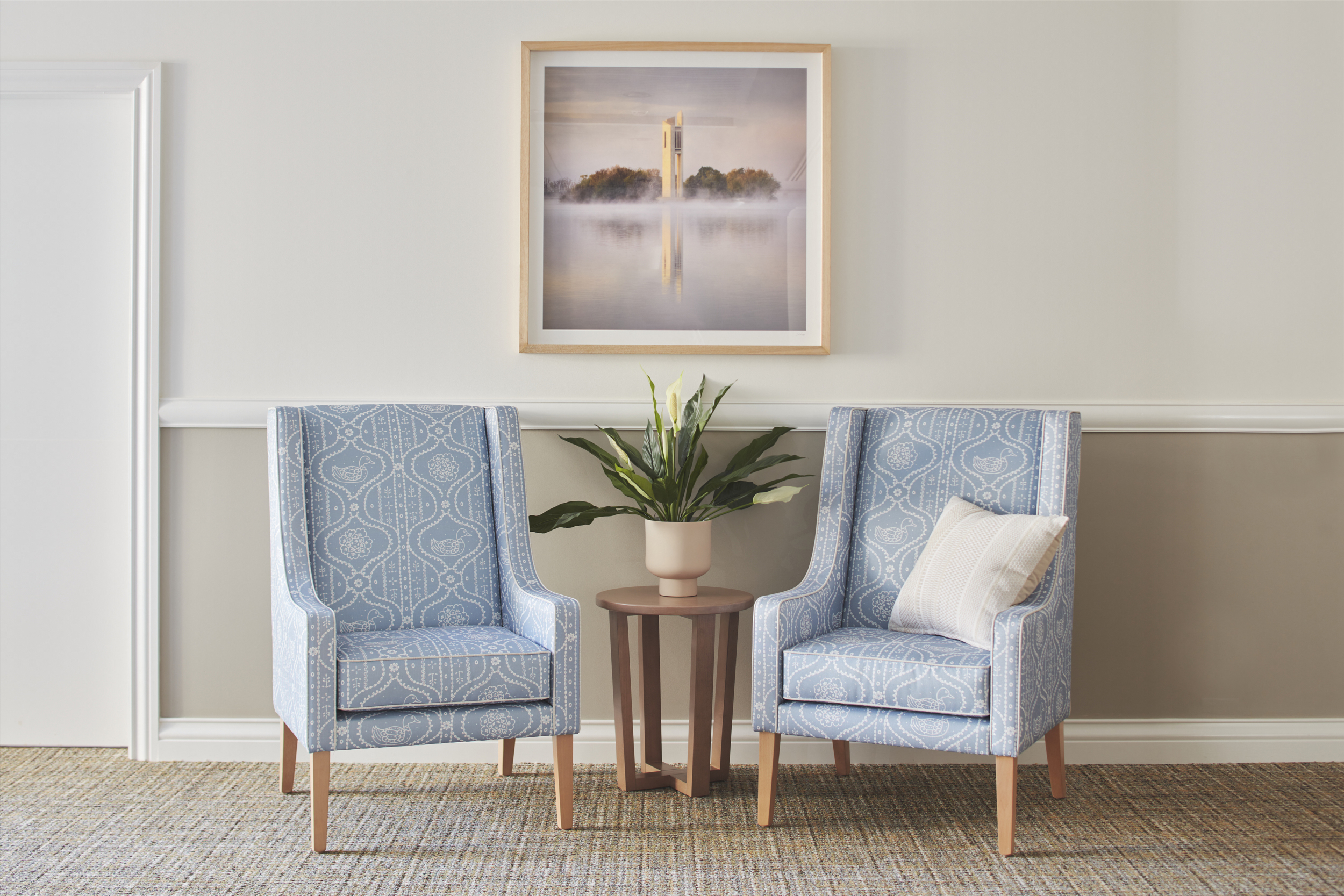
I+D approached Elliott Clarke Textiles to use interior artist Anna Spiro’s fabrics for the soft furnishings. Famous for her elegant bohemian aesthetic, Anna is best known for her re-design of the boutique hotel, Halcyon House in northern NSW. Her colourful, patterned fabrics are beautiful artworks in their own right and were ideal to create our desired aesthetic.
However, an immediate challenge presented itself with the need to recreate Anna’s original screen-printed, linen fabrics onto fabric suitable for an aged care environment. Elliott Clarke rose to this challenge by adapting the fabric printing techniques to preserve the original intent of the design onto a base cloth appropriate for the hygiene and heavy-duty cleaning required to meet Australian care standards. The end result is a stunning example of form and function coming together to create a beautiful result.
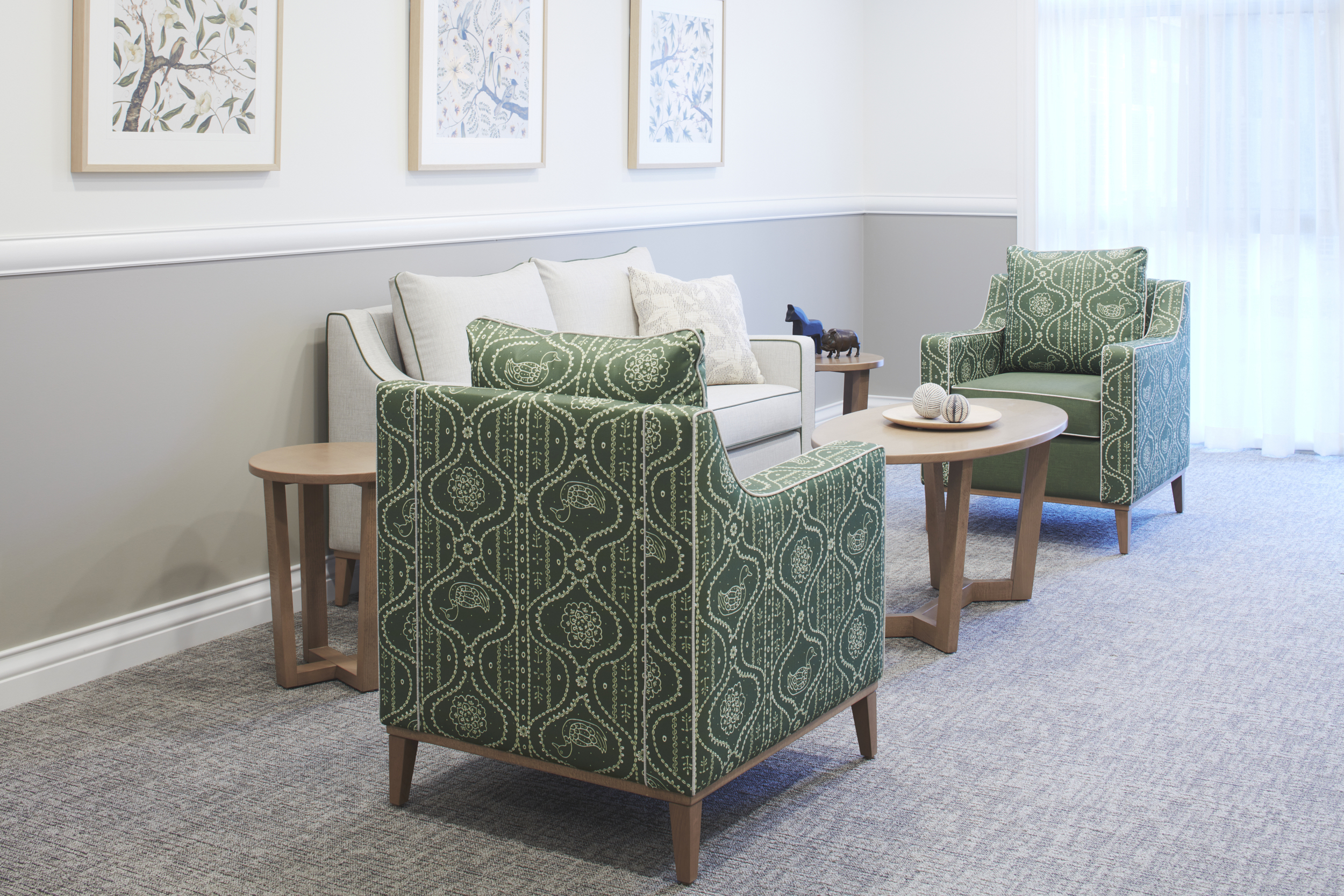
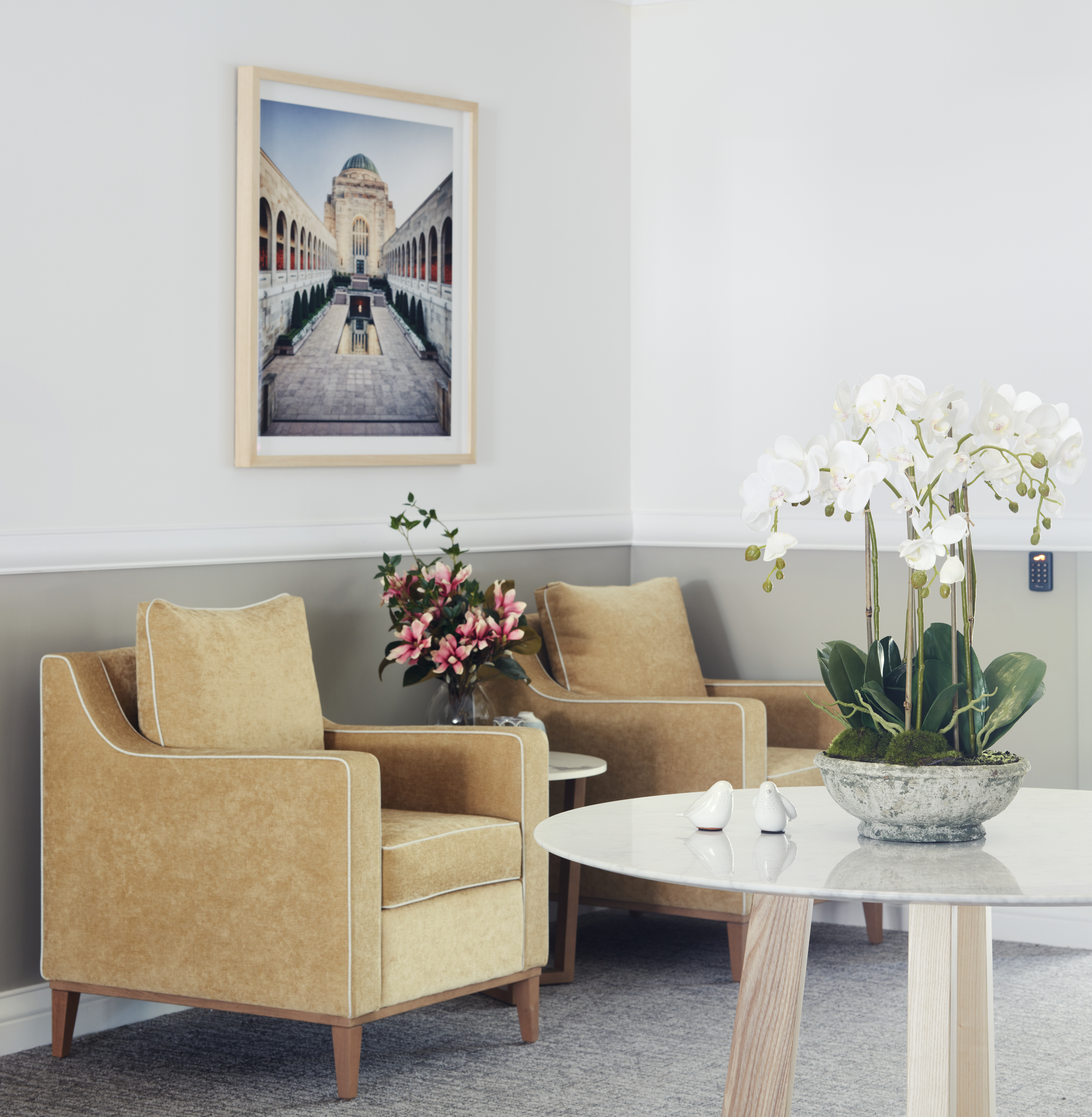
As the entry point to the building for all residents, staff and visitors, it was essential to create a warm and welcoming ambience in the reception area. This was achieved with light oak cabinetry for the reception desk topped in a light stone bench, white painted walls and charcoal carpet and armchairs. Contrasting chairs upholstered in Anna Spiro patterned fabric in light grey and a soft plain green add texture and depth to the space. The entrance table in white stone and oak along with the dark side tables, tie all the colour references together for cohesion. A large framed photograph of the Australian War Memorial by local Canberran photographer Scott Leggo adorns the back wall offering familiarity for residents.

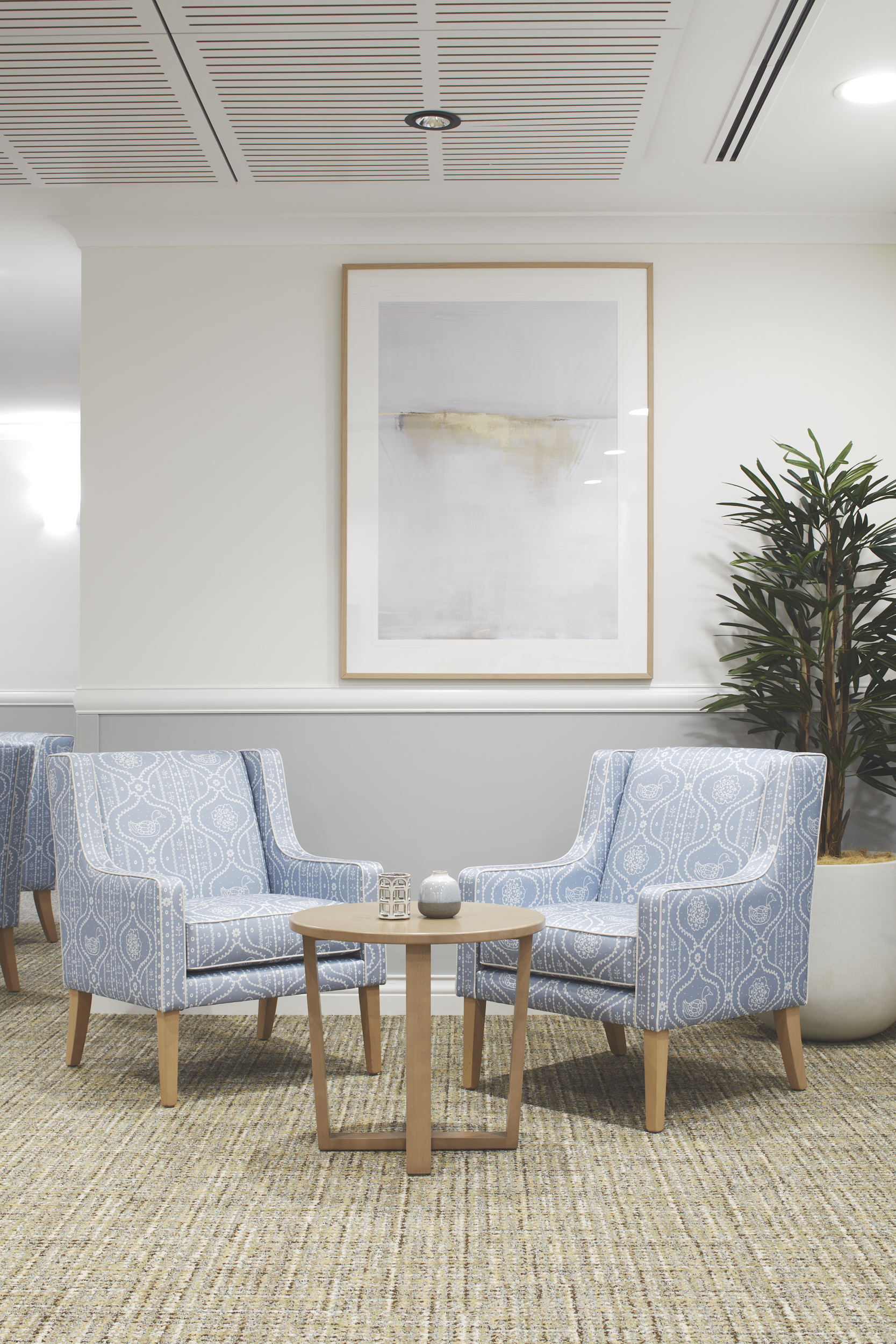
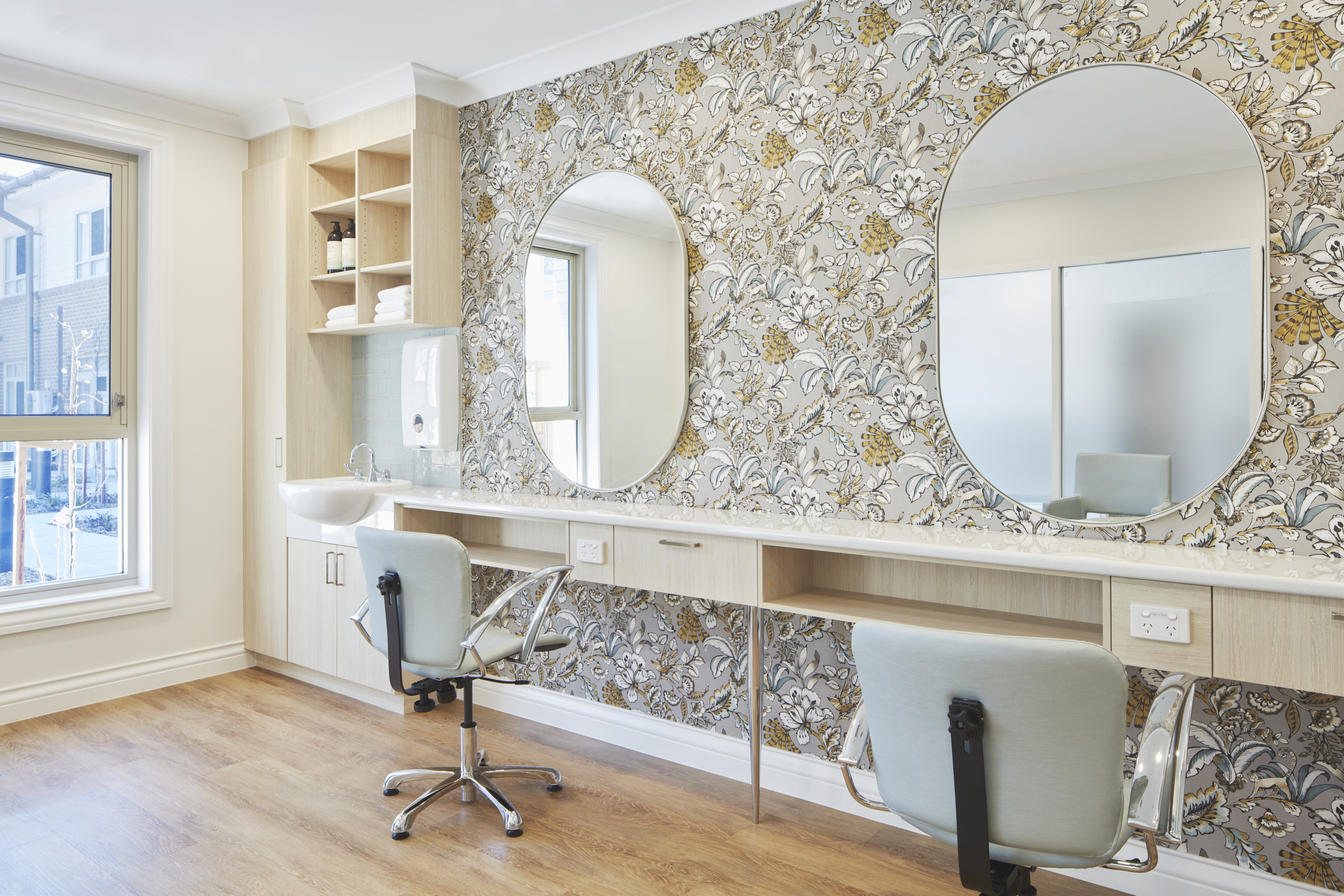
Thoughtful design has created a special destination for residents at the in-house hair salon. Comfortable pale blue seating in vinyl provide a touch of luxury while being fit for purpose. The stunning floral wallpaper adds to the elegant aesthetic encouraging clients to linger and chat.
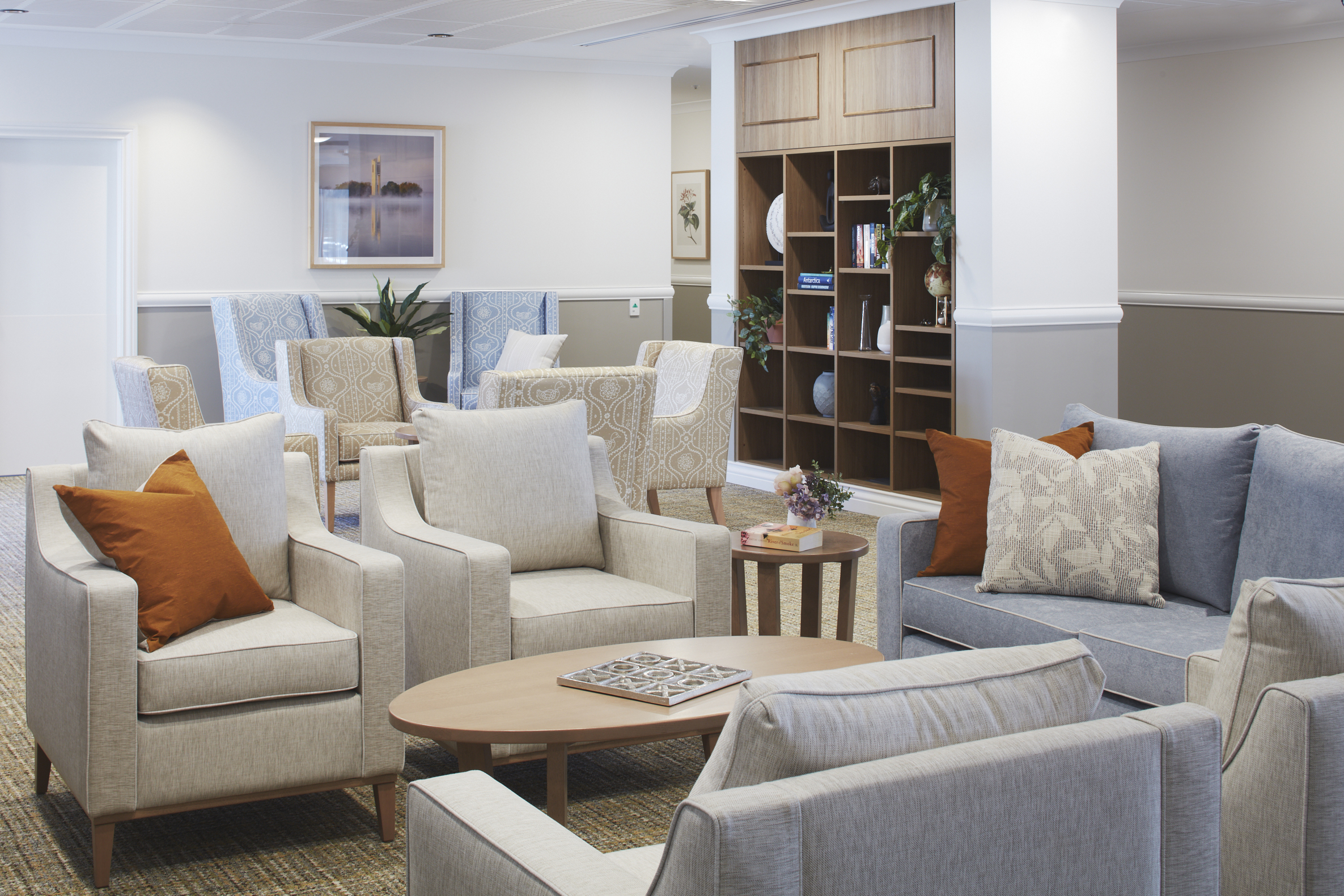
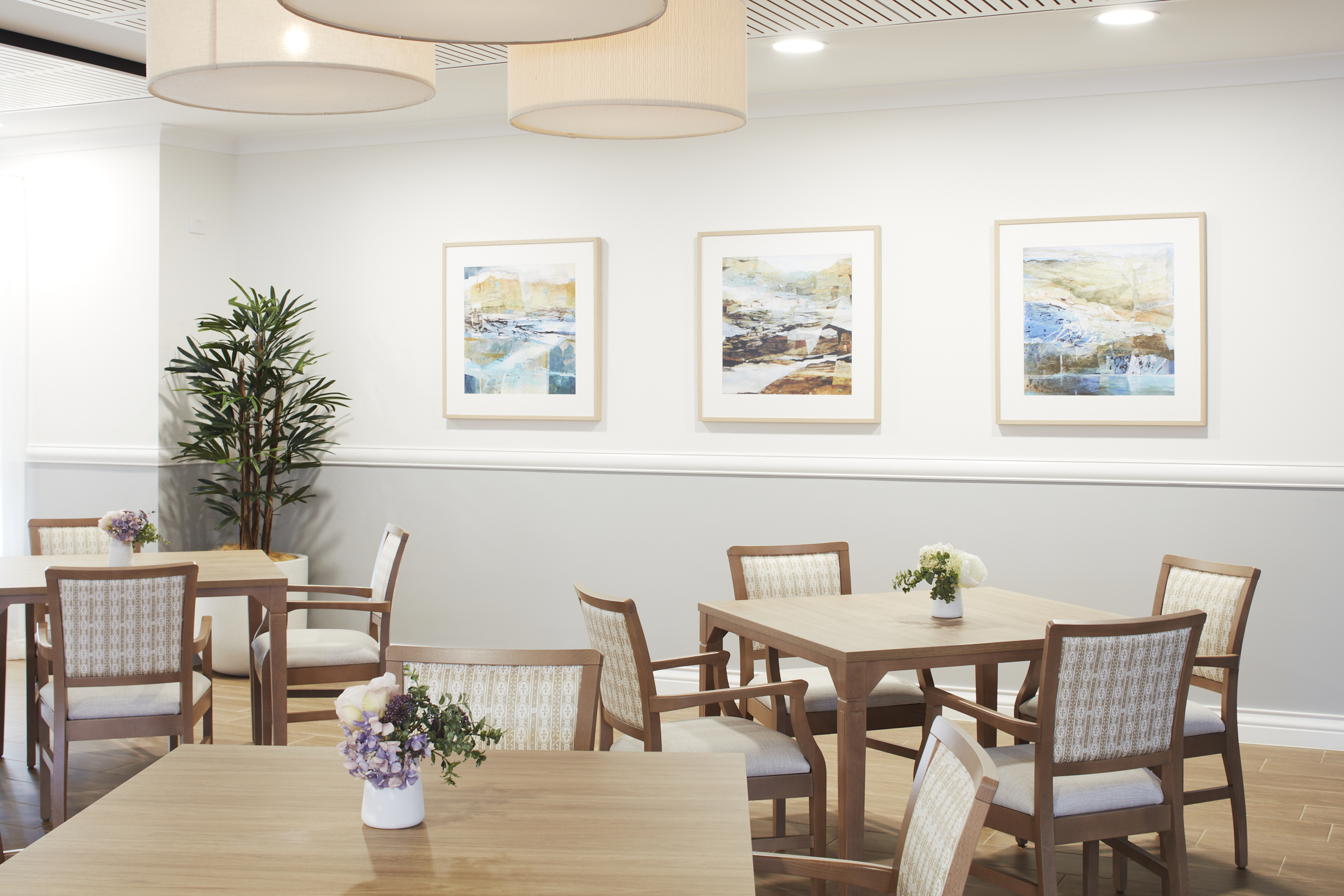
The dining rooms are functional spaces but form has not been forgotten here. The botanical colours continue in soft taupes and greys downstairs and soft blues have been added upstairs. Carpet has been swapped for timber look tiles which meet Australian food service and hygiene standards but maintain our modern, pale timber aesthetic.
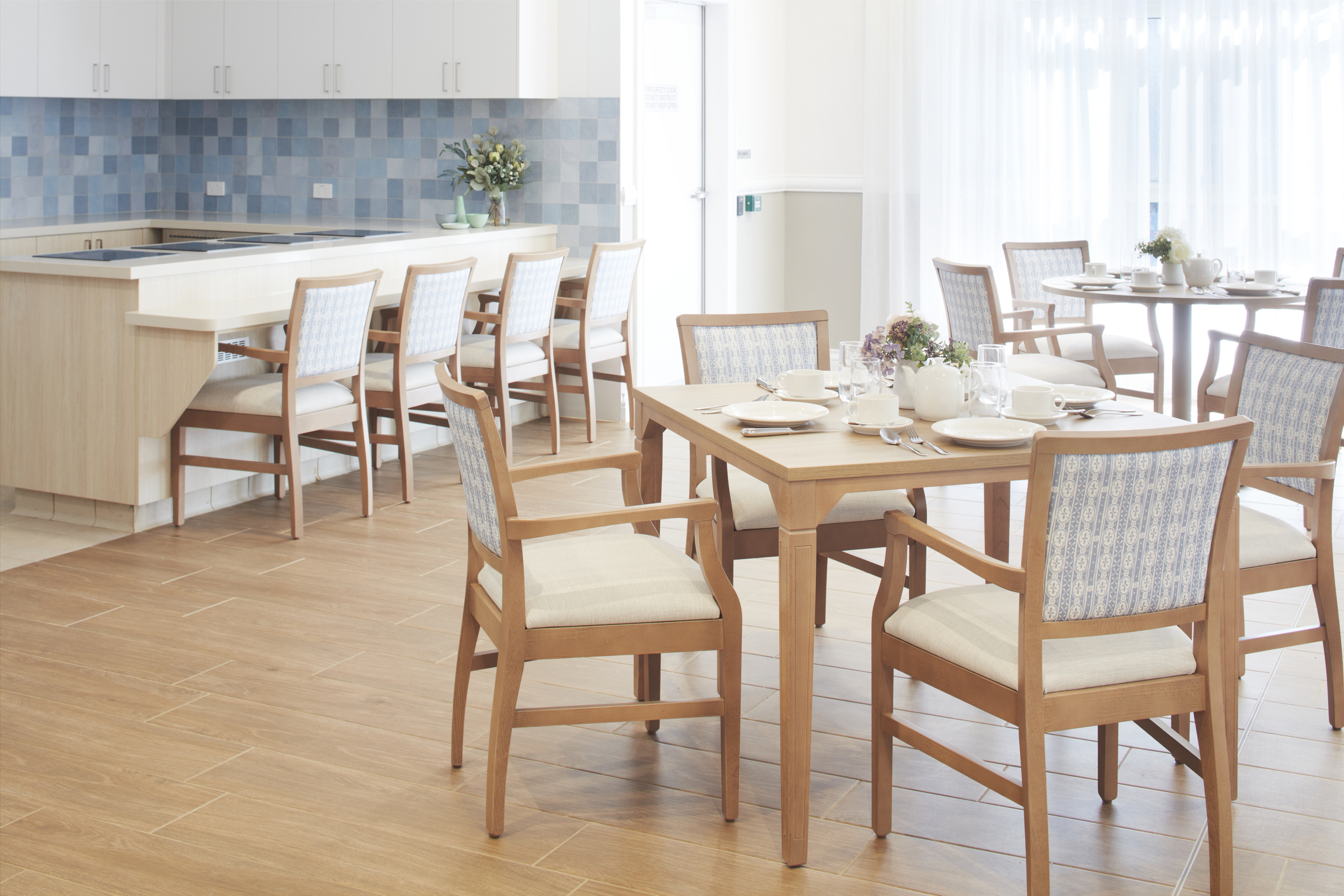
The bedrooms are the most important space for residents at Mona Tait Gardens. It is vital that these rooms are functional to cater for care needs but it was equally important that the rooms feel like an extension of home with the sophistication of a designer hotel. The Anna Spiro designed textiles are the hero pieces, providing comfort with elegant style. The fabrics create texture, help with layering and soften the feel of rooms. The drapery in light grey and white complements the soft green ( grey upstairs) vinyl wall behind the bed which has the dual purpose of cushioning the electrical bed, providing acoustics and adding texture and interest. The vinyl floor in a light timber is both practical and elegant, tying in beautifully with the pale timber joinery in the room and adjoining ensuites. The armchair is furnished in a floral Anna Spiro design – in green for the downstairs rooms and in blue upstairs.
