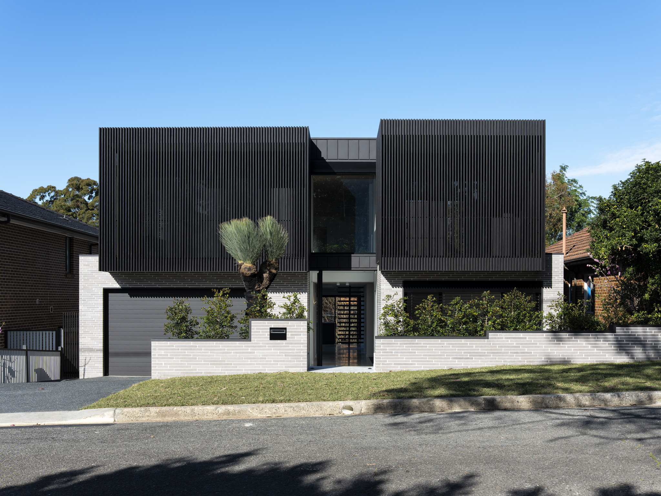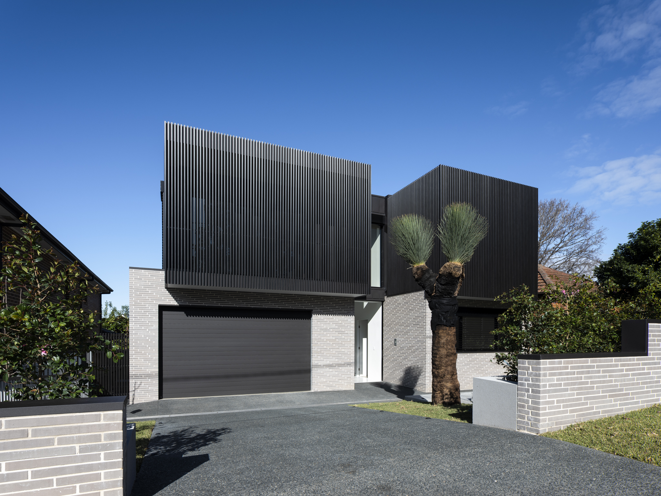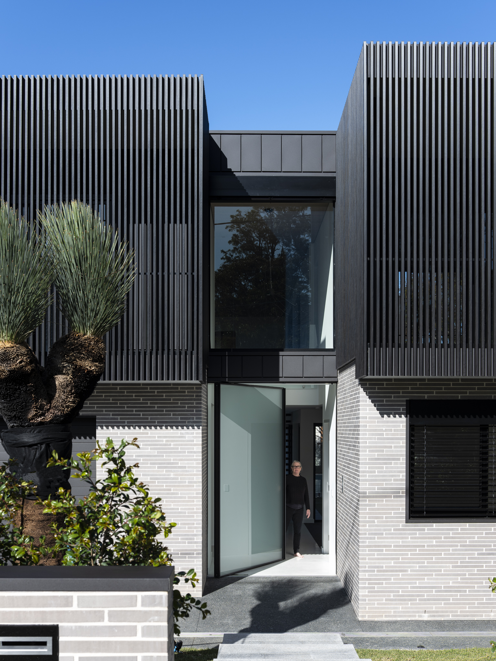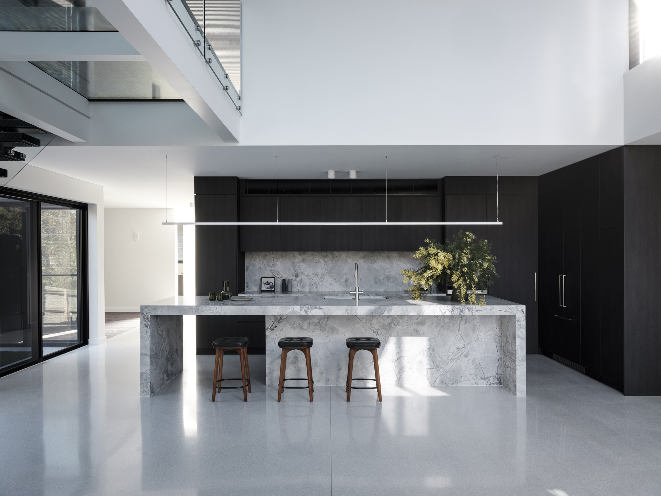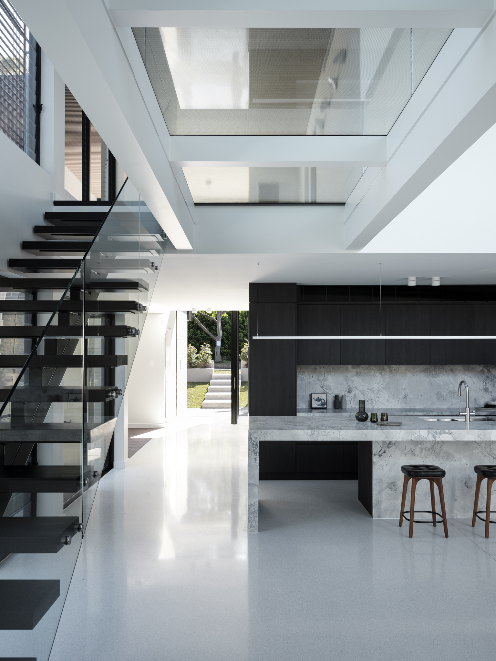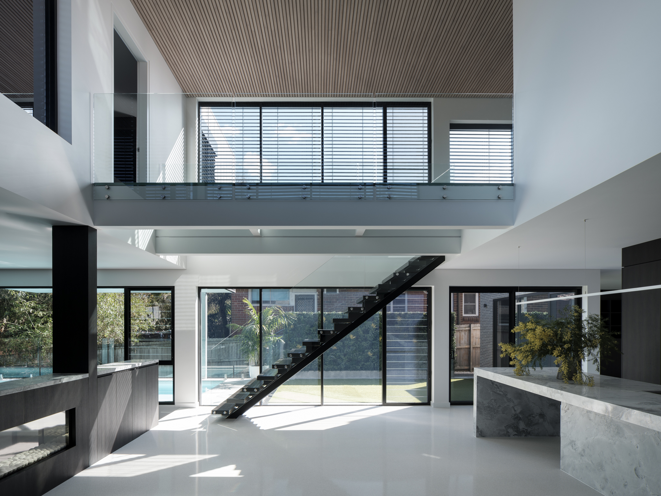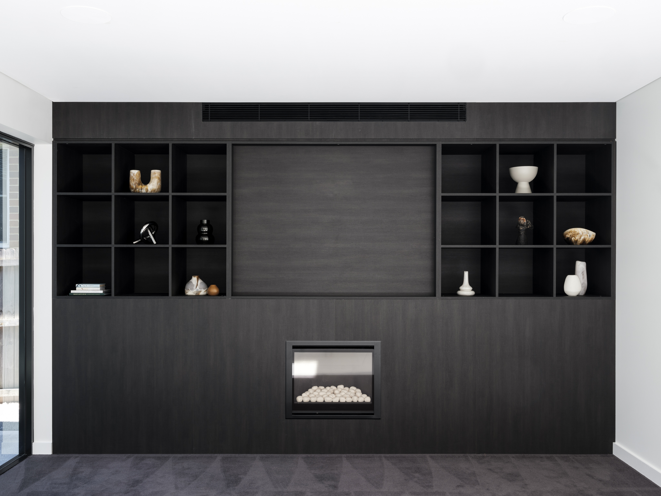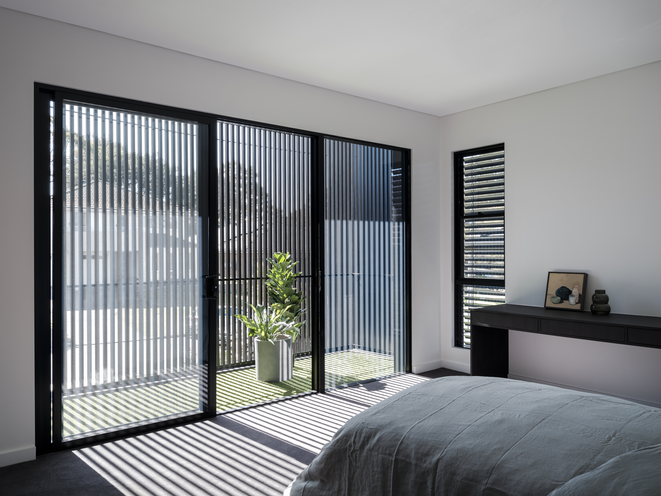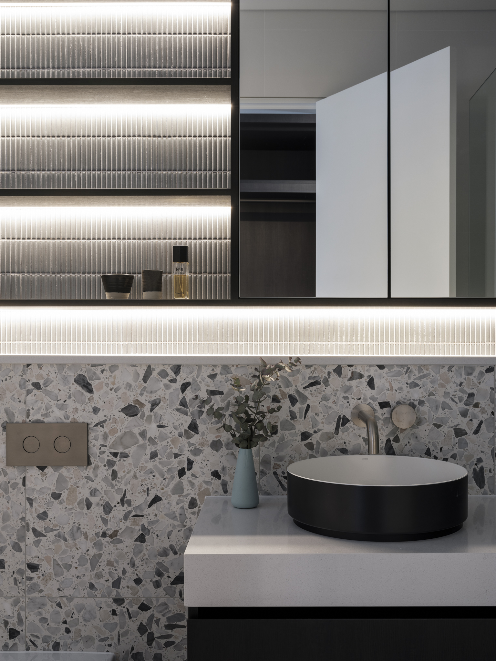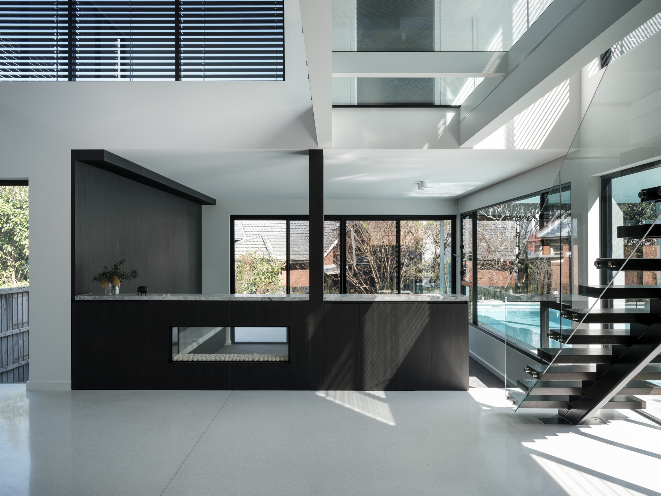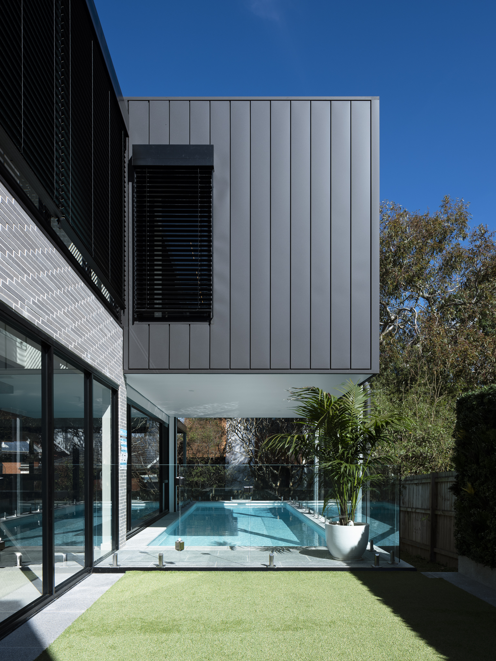
THE GLASSHOUSE | RIVERVIEW
The Glasshouse is situated in Riverview, a suburb in the north of Sydney.
Our client’s brief was to create a large, open-plan family home featuring multiple large windows to allow lots of natural light. As a family with young children, good sightlines from the kitchen and main living areas to the garden and pool were also vital. Other priorities included multiple living spaces, guest accommodation for visiting family, a private parent’s retreat, generous storage and secure parking for two cars.
Our design is a modern five-bedroom, three-storey, family residence. The Glasshouse, named for the extensive use of glass both inside and out, creates a strong modern aesthetic whilst inviting an abundance of natural light inside. An internal double void, open timber stairways and a glass walkway to the upstairs parent’s retreat at the rear of the home adds to the luminosity and feeling of space inside.
However, with three neighbours close to all boundaries, it is important that the family’s privacy is protected. This will be achieved through the use of selected materials such as timber batting. Privacy concerns have also driven the positioning of the pool tucked within an internal, glass-fronted courtyard. This creates extra privacy for the children and allows adults to supervise young swimmers inside and outside the home easily.
